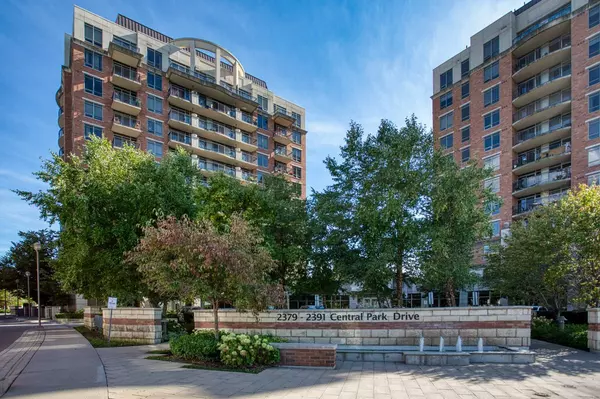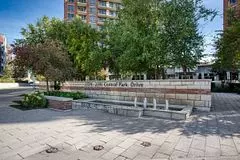For more information regarding the value of a property, please contact us for a free consultation.
2391 Central Park DR #906 Oakville, ON L6H 0E4
Want to know what your home might be worth? Contact us for a FREE valuation!

Our team is ready to help you sell your home for the highest possible price ASAP
Key Details
Sold Price $502,000
Property Type Condo
Sub Type Condo Apartment
Listing Status Sold
Purchase Type For Sale
Approx. Sqft 500-599
Subdivision River Oaks
MLS Listing ID W9378211
Sold Date 02/13/25
Style Apartment
Bedrooms 1
HOA Fees $345
Annual Tax Amount $1,934
Tax Year 2024
Property Sub-Type Condo Apartment
Property Description
Welcome to the luxurious Courtyard Residences in the sought after Oak Park community in Oakville, steps from parks, trails, shopping and restaurants! This updated one bedroom, one bathroom unit is freshly painted and carpet-free, featuring ceramic tile and upgraded luxury plank vinyl flooring throughout. The kitchen showcases granite countertops, stainless steel appliances, open to the living/dining room with sliding glass doors to the sunny balcony, overlooking the courtyard and panoramic views of green space. The primary bedroom boasts a large walk-in closet for extra storage. Bright 4 pc. bathroom with oversized soaker tub / shower combination, in-suite laundry and upgraded lighting complete unit. Five-star amenities include an outdoor pool, lounge and kitchen area with built-in BBQ, sink and tables, concierge, reception area in lobby, guest suite, party room, media room, gym with changing rooms, saunas, hot tub and ample visitor parking. Easy access to highways.
Location
Province ON
County Halton
Community River Oaks
Area Halton
Zoning MU2 sp:34
Rooms
Family Room No
Basement None
Kitchen 1
Interior
Interior Features None
Cooling Central Air
Laundry Ensuite
Exterior
Parking Features Mutual
Garage Spaces 1.0
Amenities Available Concierge, Exercise Room, Guest Suites, Gym, Outdoor Pool, Party Room/Meeting Room
Exposure North
Total Parking Spaces 1
Building
Locker None
Others
Pets Allowed Restricted
Read Less




