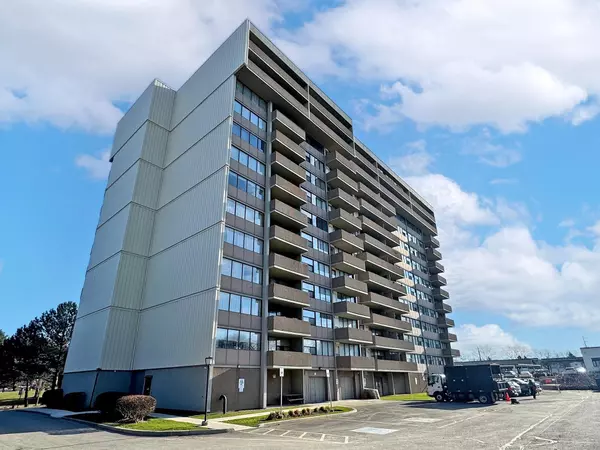For more information regarding the value of a property, please contact us for a free consultation.
40 Bay Mills BLVD #307 Toronto E05, ON M1T 3P5
Want to know what your home might be worth? Contact us for a FREE valuation!

Our team is ready to help you sell your home for the highest possible price ASAP
Key Details
Sold Price $448,000
Property Type Condo
Sub Type Condo Apartment
Listing Status Sold
Purchase Type For Sale
Approx. Sqft 600-699
Subdivision Tam O'Shanter-Sullivan
MLS Listing ID E11522690
Sold Date 01/08/25
Style Apartment
Bedrooms 1
HOA Fees $609
Annual Tax Amount $1,123
Tax Year 2024
Property Sub-Type Condo Apartment
Property Description
Spacious & Renovated Gem in Agincourt - A Must-See Opportunity! Welcome to your next home or investment in the heart of Agincourt, Scarborough! This freshly renovated and meticulously maintained property offers exceptional value with its spacious layout and unbeatable location. Whether you're an investor, first-time buyer, or looking to downsize, this unit has everything you need. Key Features & Recent Upgrades: Bathroom Upgrades Include: New brass Moen shower valve, cartridge, shower head, diverter, slide bar, hand-held shower, and Moen support bar. New custom vanity with sink, faucet, water supply lines, and drain. New tile flooring with baseboards, tub vinyl trim, and threshold. Newly installed dimmable bathroom lighting. New toilet supply line, gasket, and shut-off. Kitchen Enhancements Include: Brand-new countertops and trim on the island face. New sink, drain, and upgraded cabinet hardware for a sleek, modern look. Electrical & Lighting Updates: Brand new Electrical Panel, New receptacles with updated plugs and covers throughout. Additional Features Include: Freshly painted walls, ceilings, and bulkheads. Painted balcony for a refreshed outdoor space. Laundry rough-in with hot/cold shut-offs, copper and brass drain, and new access doors.Upgraded door handles and bedroom closet doors. Spacious Layout: Designed for comfortable living with ample room to relax and entertain. Prime Location: Steps from TTC, Agincourt GO Train, Kennedy Subway, and Scarborough Town Centre.Proximity to Amenities: Surrounded by top-notch conveniences, including hospitals, community centres, grocery stores, shops, and restaurants. This well-managed building boasts experienced property management, ensuring peace of mind and a hassle-free experience. With a price per square foot thats hard to beat, this is a rare opportunity to own a property offering tremendous value in a sought-after neighbourhood. Contact us today for a private viewing!
Location
Province ON
County Toronto
Community Tam O'Shanter-Sullivan
Area Toronto
Rooms
Family Room No
Basement None
Kitchen 1
Interior
Interior Features None
Cooling Central Air
Laundry Ensuite
Exterior
Exterior Feature Porch Enclosed
Parking Features Underground
Garage Spaces 1.0
Amenities Available Bike Storage, Exercise Room, Party Room/Meeting Room, Sauna, Visitor Parking
Exposure East
Total Parking Spaces 1
Balcony Open
Building
Locker Ensuite
Others
Security Features Security System
Pets Allowed Restricted
Read Less
GET MORE INFORMATION





