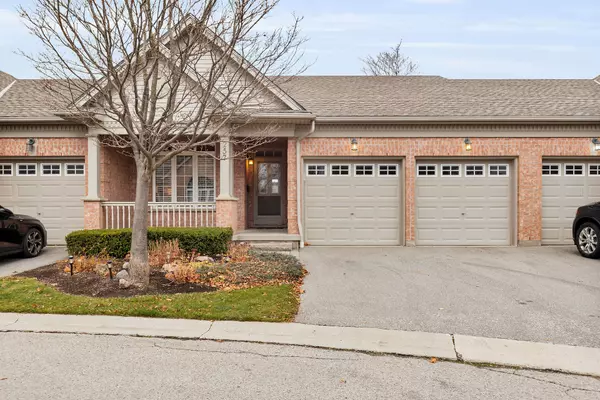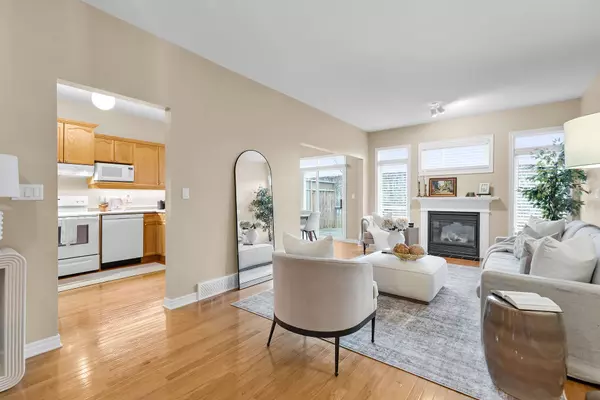For more information regarding the value of a property, please contact us for a free consultation.
2025 Meadowgate BLVD #257 London, ON N6M 1K9
Want to know what your home might be worth? Contact us for a FREE valuation!

Our team is ready to help you sell your home for the highest possible price ASAP
Key Details
Sold Price $575,000
Property Type Condo
Sub Type Condo Townhouse
Listing Status Sold
Purchase Type For Sale
Approx. Sqft 1200-1399
Subdivision South U
MLS Listing ID X10423653
Sold Date 01/30/25
Style Bungalow
Bedrooms 3
HOA Fees $483
Annual Tax Amount $3,523
Tax Year 2023
Property Sub-Type Condo Townhouse
Property Description
Welcome to Coventry Walk in the heart of Summerside! This stunning one-floor condo offers a seamless blend of convenience and style, featuring a spacious layout with hardwood floors and an open, airy design. The inviting front porch leads to a bright main floor with a laundry/mudroom right off the double-car garage, making everyday tasks easy. The primary bedroom on the main floor is a true retreat with a walk-in closet and a private ensuite. A second bedroom also offers a cheater ensuite, ideal for guests.The eat-in kitchen opens to a deck, perfect for relaxing or entertaining outdoors. Head to the fully finished lower level, where you'll find a large rec room, bedroom, extra walk-in closet and a third three-piece bath, providing ample space for family or guests. Located in London's desirable Summerside neighborhood, Coventry Walk offers quick access to Highway 401, shopping, amenities, bus routes, and schools. This home combines the best of single-floor living with the luxury of additional space below, in an unbeatable location.
Location
Province ON
County Middlesex
Community South U
Area Middlesex
Zoning R6-5(4)*D50
Rooms
Family Room Yes
Basement Full, Finished
Kitchen 1
Separate Den/Office 1
Interior
Interior Features Primary Bedroom - Main Floor, Auto Garage Door Remote, Water Heater Owned
Cooling Central Air
Fireplaces Number 1
Fireplaces Type Fireplace Insert, Natural Gas
Laundry Laundry Room, In-Suite Laundry
Exterior
Exterior Feature Deck, Porch
Parking Features Private
Garage Spaces 2.0
Roof Type Shingles
Exposure North
Total Parking Spaces 4
Building
Foundation Poured Concrete
Locker None
Others
Pets Allowed Restricted
Read Less




