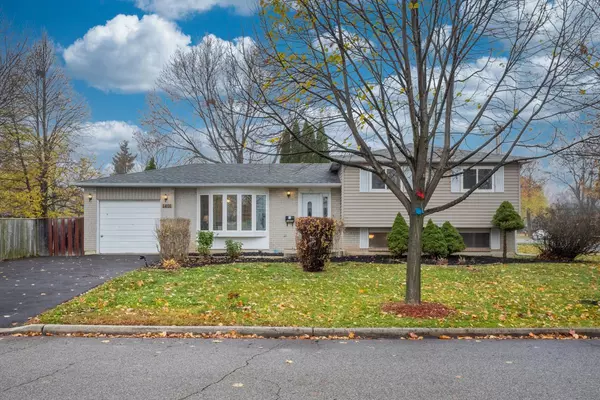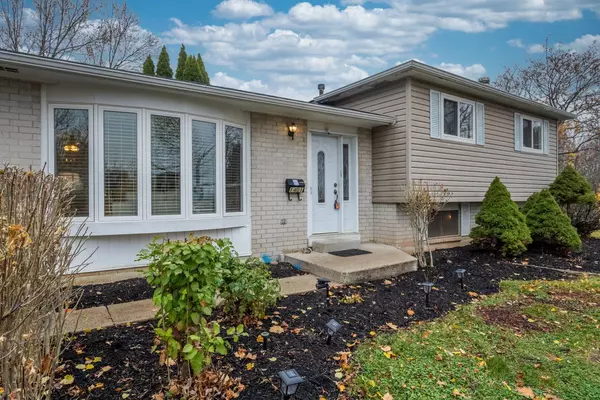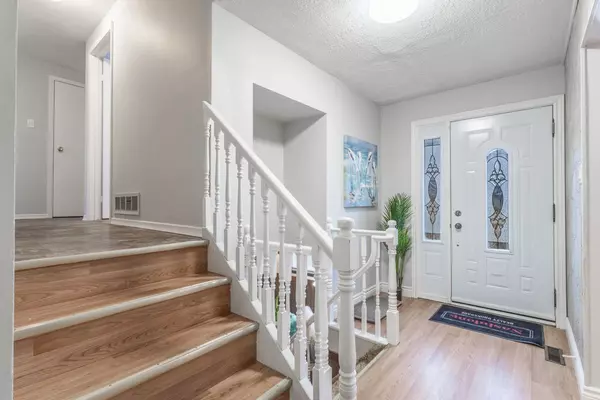For more information regarding the value of a property, please contact us for a free consultation.
1401 Thornton RD Burlington, ON L7M 1N6
Want to know what your home might be worth? Contact us for a FREE valuation!

Our team is ready to help you sell your home for the highest possible price ASAP
Key Details
Sold Price $915,000
Property Type Single Family Home
Sub Type Detached
Listing Status Sold
Purchase Type For Sale
Approx. Sqft 700-1100
Subdivision Palmer
MLS Listing ID W10440534
Sold Date 01/16/25
Style Sidesplit 3
Bedrooms 3
Annual Tax Amount $4,544
Tax Year 2024
Property Sub-Type Detached
Property Description
This is living! Nestled in an unbeatable location for convenience, walking distance to schools, min to shopping & Hwy! This amazing side-split home on large, corner lot, features 3 bdrms & 1.5 baths. Step inside the bright living room with amazing bay window & airy open living space. Spacious, open concept kitchen with separate pantry & bar area. Walk out to enclosed deck and garage from Separate dining room. Upstairs 3 bdrms w/large closets & full bath. Comfy family room is perfect for family movie nights or games night with friends. Wood fireplace, office space and 2pc bath. Plenty of storage & parking. Sun-drenched, enclosed, pool-sized yard with mature trees & shrubs. Updates incl: Furnace & HWH (22), driveway (24), most newer windows. Move in & enjoy this fabulous 3 level side-split home in quiet, family friendly neighbourhood near park and all amenities. Flexible closing. It doesnt get any better! Hurry come see it today!
Location
Province ON
County Halton
Community Palmer
Area Halton
Rooms
Family Room Yes
Basement Full, Finished
Kitchen 1
Interior
Interior Features Workbench
Cooling Central Air
Fireplaces Number 1
Fireplaces Type Wood
Exterior
Exterior Feature Deck
Parking Features Private Double
Garage Spaces 1.0
Pool None
Roof Type Asphalt Rolled
Lot Frontage 108.27
Lot Depth 56.15
Total Parking Spaces 3
Building
Foundation Poured Concrete
Read Less




