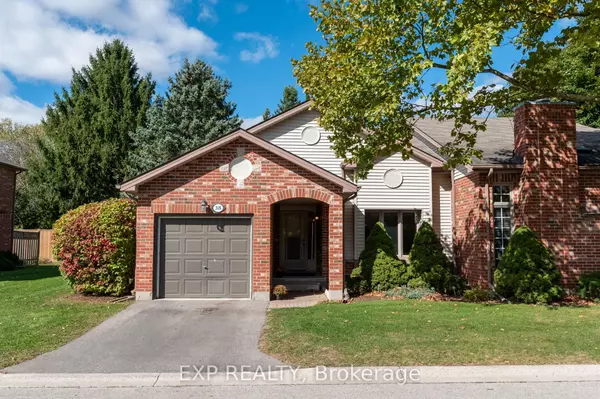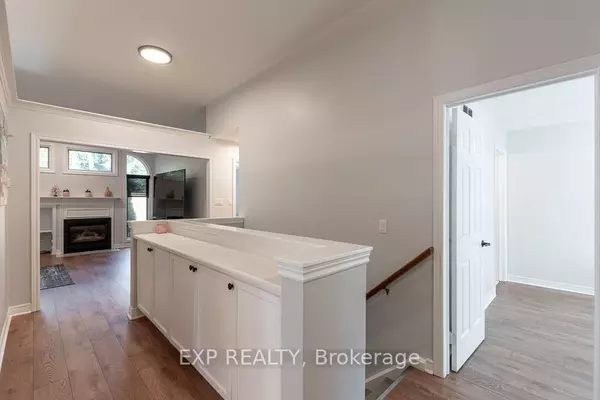For more information regarding the value of a property, please contact us for a free consultation.
1478 Adelaide ST N #38 London, ON N5X 3Y1
Want to know what your home might be worth? Contact us for a FREE valuation!

Our team is ready to help you sell your home for the highest possible price ASAP
Key Details
Sold Price $561,000
Property Type Condo
Sub Type Condo Townhouse
Listing Status Sold
Purchase Type For Sale
Approx. Sqft 1000-1199
Subdivision North H
MLS Listing ID X9392201
Sold Date 12/31/24
Style Bungalow
Bedrooms 4
HOA Fees $350
Annual Tax Amount $3,197
Tax Year 2023
Property Sub-Type Condo Townhouse
Property Description
Welcome to Northdale Walk - a beautiful condo community tucked in one of the best neighbourhoods in London! This END unit is located at the back of the complex, allowing for privacy and quiet space! Start your entrance with the covered porch before coming into a spacious foyer where you'll also find inside entry from the single garage. Newly installed luxurious laminate flooring throughout the main level. Enjoy a refreshed large and spacious kitchen full of natural light and bonus patio door with access to a patio surrounded by beautifully maintained gardens. White cabinetry and black appliances make a bold modern statement allowing you to enjoy the space immediately along side the eat-in kitchen. Pantry closet can be converted back from laundry if desired as there is an additional laundry room in basement. High ceilings flow to open concept dining room and living area, accompanied by large transom windows and a cozy gas fireplace. A second patio door provides access to a secondary rear patio area. Primary bedroom at the front of the unit includes double closet as well as ensuite with shower. Second bedroom overlooks rear gardens, with second full bath conveniently across hall. Fully finished lower level level includes cozy family room as well as two additional bedrooms with one walk-in closet. Additional there is a 3 PC bathroom in basement and plenty of storage. Other noteworthy items: Updated furnace in 2021 new A/C in 2020. Located just minutes to many wonderful amenities including Masonville shopping district, the Sunningdale community centre/YMCA. Well managed, with low fees, in a community that will feel like HOME the second you make it yours!
Location
Province ON
County Middlesex
Community North H
Area Middlesex
Zoning R5-2
Rooms
Family Room Yes
Basement Finished, Full
Kitchen 1
Separate Den/Office 2
Interior
Interior Features Primary Bedroom - Main Floor, Sump Pump, Water Heater
Cooling Central Air
Fireplaces Number 1
Fireplaces Type Natural Gas, Living Room
Laundry In Kitchen, Laundry Closet, In Basement, Laundry Room
Exterior
Exterior Feature Landscaped, Porch Enclosed, Year Round Living, Patio, Privacy
Parking Features Private, Inside Entry
Garage Spaces 1.0
Roof Type Asphalt Shingle
Exposure North
Total Parking Spaces 2
Building
Foundation Poured Concrete
Locker None
Others
Security Features Smoke Detector
Pets Allowed Restricted
Read Less




