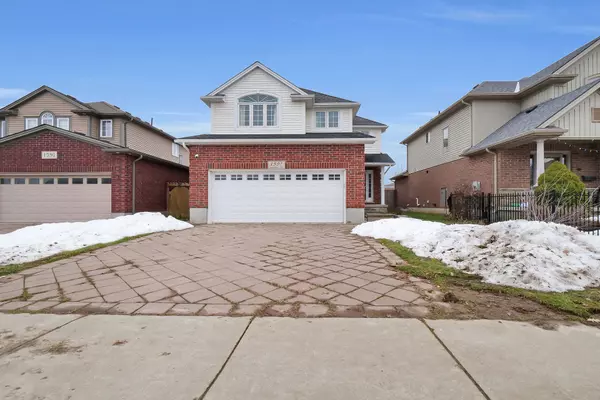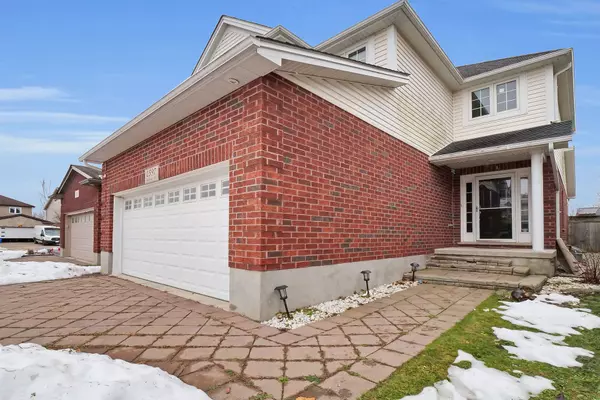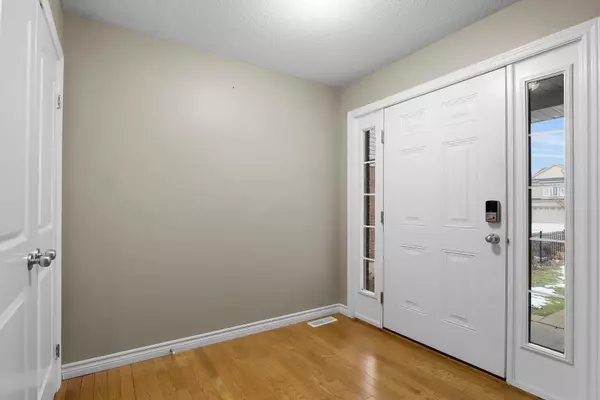For more information regarding the value of a property, please contact us for a free consultation.
1597 Stackhouse AVE W London, ON N5X 0E9
Want to know what your home might be worth? Contact us for a FREE valuation!

Our team is ready to help you sell your home for the highest possible price ASAP
Key Details
Sold Price $775,000
Property Type Single Family Home
Sub Type Detached
Listing Status Sold
Purchase Type For Sale
Approx. Sqft 2500-3000
Subdivision North C
MLS Listing ID X11898204
Sold Date 01/02/25
Style 2-Storey
Bedrooms 4
Annual Tax Amount $5,200
Tax Year 2023
Property Sub-Type Detached
Property Description
Nestled in the sought-after North London community of Stoney Creek, this beautifully upgraded 2-storey home is ideal for growing families. Boasting 3+1 spacious bedrooms, 3.5 baths, and a fully finished lower level.Step into the inviting foyer that leads to an open and bright main floor featuring a formal dining room, hardwood floors, and recessed lighting throughout. The expansive kitchen is a chefs dream, complete with elegant granite countertops, plenty of cabinetry, and ample space for cooking and entertaining.The airy family room showcases a striking cathedral ceiling, creating an open and welcoming space for gatherings. The primary bedroom is a true retreat, offering a generous walk-in closet and a luxurious ensuite bath for ultimate relaxation.Need more space? The fully finished lower level is perfect with a second full kitchen, a cozy living area, and a guest bedroom ideal for multi-generational living or hosting friends and family. With numerous upgrades, this home is move-in ready and offers the perfect balance of modern luxury and everyday practicality. Outside, enjoy easy access to nearby schools, parks, and all the amenities you need.
Location
Province ON
County Middlesex
Community North C
Area Middlesex
Zoning RES
Rooms
Family Room Yes
Basement Apartment, Full
Kitchen 2
Separate Den/Office 1
Interior
Interior Features Water Meter, Sump Pump
Cooling Central Air
Fireplaces Number 1
Fireplaces Type Natural Gas, Family Room
Exterior
Exterior Feature Deck, Landscaped, Patio, Privacy
Parking Features Private Double
Garage Spaces 2.0
Pool None
Roof Type Asphalt Shingle
Lot Frontage 37.53
Lot Depth 115.0
Total Parking Spaces 6
Building
Foundation Concrete
Others
Security Features Smoke Detector
ParcelsYN No
Read Less




