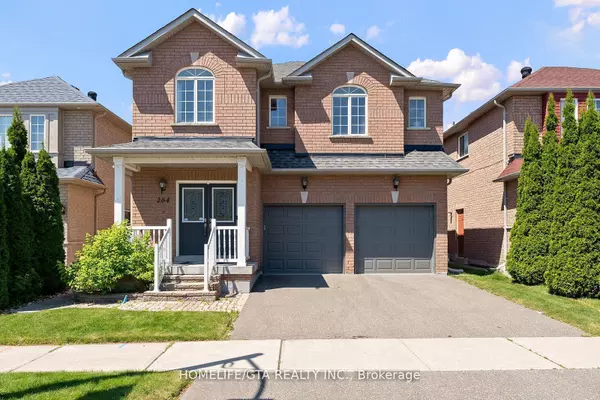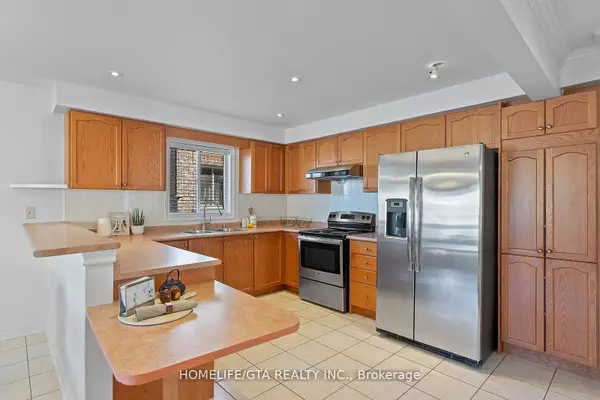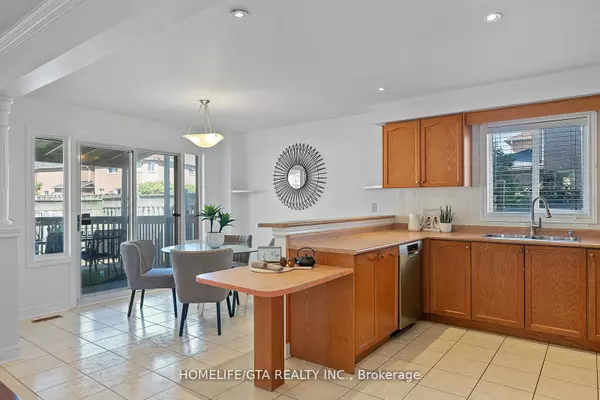For more information regarding the value of a property, please contact us for a free consultation.
264 Stonebridge DR Markham, ON L6C 2X5
Want to know what your home might be worth? Contact us for a FREE valuation!

Our team is ready to help you sell your home for the highest possible price ASAP
Key Details
Sold Price $1,755,000
Property Type Single Family Home
Sub Type Detached
Listing Status Sold
Purchase Type For Sale
Subdivision Berczy
MLS Listing ID N10427051
Sold Date 02/11/25
Style 2-Storey
Bedrooms 5
Annual Tax Amount $6,799
Tax Year 2023
Property Sub-Type Detached
Property Description
*This Spacious Detached Home is 2950 sq ft above grade and 1285 sq ft of self contained 1 Bedroom Apartment w/Separate Entrance and Own Laundry Room* Almost 4300 sq ft of Living Area* offers 4 Generous Sized Bedrooms Plus Den that can be a 5th Bedroom* 3 Full Baths on 2nd Flr w/Jack and Jill and 2 Ensuites* Starlane/Greenpark Built(Old and Gold Builder)* 2 Story Open Circular Oak Stairs* Separate Formal Living and Dining with Hardwood Floor* Dining room w/Tray Ceiling* Spacious Kitchen with Large Eat In Kitchen Area w/walk out to Large Covered Deck* Spacious Family room w/Gas Fireplace for a warm Winter and Hardwood Floors* Main Floor Sunken Laundry w/sink and door to Garage* 2nd Floor hag huge master Ensuite w/double sink* Brand New Berber Broadloom on 2nd floor* New LED Lights and Door Handles* New 3 Yrs new Garage doors* Updated Shingles and appliances within last 4-5 Yrs* Pot Lights on Main Floor* In Law suite offers a rental Income Potential or for a Multi Generational Family* Furnace and Air Conditioning 2017* And TOP Rated Schools Area...Stonebridge PS(8.8), Castlemore Ps(8.7), Pierre Elliott Trudeau Nationally Ranked High School(8.9), All St. Catholic ES(8.2), St. Augustine(9.2)* Compare now in this area and do not miss this lovely move in bright, spacious, well laid Home* Move in any time 15 days to 90 days Flexible*
Location
Province ON
County York
Community Berczy
Area York
Rooms
Family Room Yes
Basement Apartment, Separate Entrance
Kitchen 2
Separate Den/Office 1
Interior
Interior Features In-Law Suite, Accessory Apartment
Cooling Central Air
Fireplaces Number 1
Exterior
Parking Features Private Double
Garage Spaces 2.0
Pool None
Roof Type Shingles
Lot Frontage 38.08
Lot Depth 98.52
Total Parking Spaces 4
Building
Foundation Concrete
Read Less




