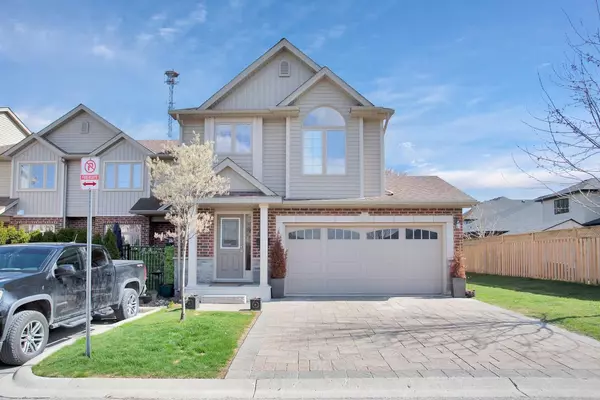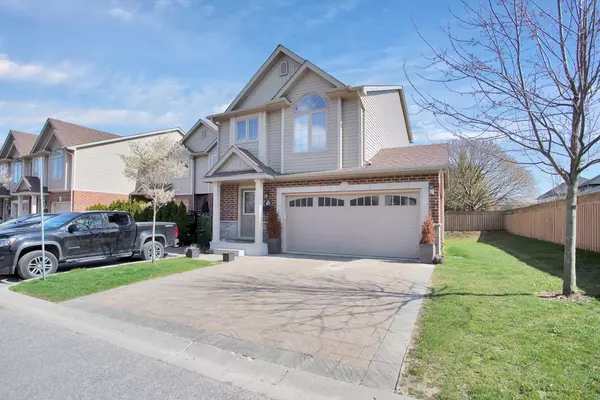For more information regarding the value of a property, please contact us for a free consultation.
1061 Eagletrace DR #67 London, ON N6G 0K7
Want to know what your home might be worth? Contact us for a FREE valuation!

Our team is ready to help you sell your home for the highest possible price ASAP
Key Details
Sold Price $635,000
Property Type Condo
Sub Type Condo Townhouse
Listing Status Sold
Purchase Type For Sale
Approx. Sqft 1600-1799
Subdivision North S
MLS Listing ID X9398092
Sold Date 01/28/25
Style 2-Storey
Bedrooms 3
HOA Fees $187
Annual Tax Amount $3,683
Tax Year 2023
Property Sub-Type Condo Townhouse
Property Description
Introducing this remarkable opportunity to join North London's coveted community! Here awaits a luminous townhouse, strategically situated for access to Masonville Mall, Costco, scenic walking trails, recreational playgrounds, tennis courts, and an array of conveniences. This end unit, featuring a 2-car garage and double drive, presents a splendid combination of functionality and style. Step into a culinary haven adorned with quartz countertops, upgraded cabinetry, and stainless steel appliances in the capacious kitchen. Impeccably constructed and just over 5 years old, this residence offers 1747 square feet of refined living space, boasting a multi-level floor plan designed for comfort and versatility. Entertain or unwind on the expansive 16x12 deck, overlooking tranquil greenery with no rear neighbours. Inside, discover 3 bedrooms and 2.5 bathrooms, including a generously sized master suite featuring a luxurious 3-piece ensuite with a sleek glass shower. Additional highlights include a finished family room, seamlessly integrated kitchen/living room space, and quality finishes throughout. Recent renovations include new tiles in the foyer, a new gas range, a revamped laundry room, and updated window treatments. Seize this exceptional opportunity before it slips away!
Location
Province ON
County Middlesex
Community North S
Area Middlesex
Zoning R5-7, R5-7(7), R6-4(18)
Rooms
Family Room No
Basement Full
Kitchen 1
Interior
Interior Features Water Heater, Sump Pump
Cooling Central Air
Laundry Other
Exterior
Parking Features Other
Garage Spaces 2.0
Roof Type Asphalt Shingle
Exposure North
Total Parking Spaces 4
Building
Foundation Poured Concrete
Locker None
New Construction false
Others
Senior Community Yes
Security Features Carbon Monoxide Detectors,Smoke Detector
Pets Allowed Restricted
Read Less




