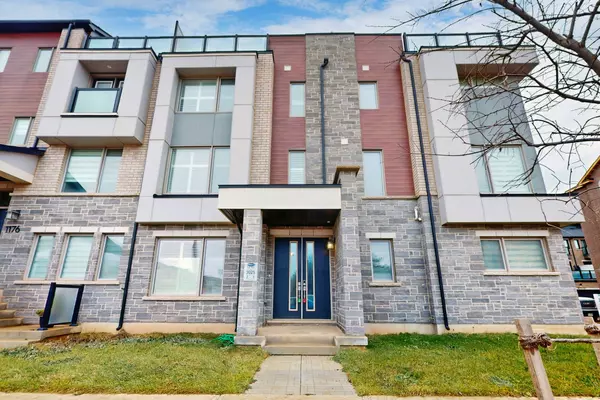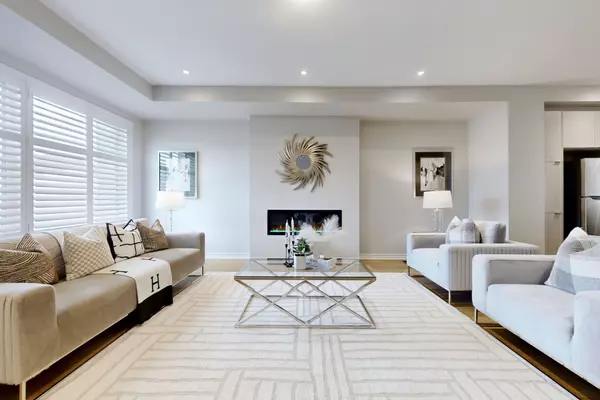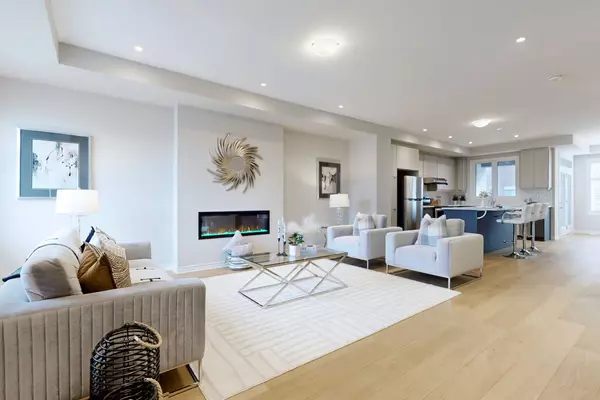For more information regarding the value of a property, please contact us for a free consultation.
1174 Wheat Boom DR Oakville, ON L6H 7W4
Want to know what your home might be worth? Contact us for a FREE valuation!

Our team is ready to help you sell your home for the highest possible price ASAP
Key Details
Sold Price $1,230,000
Property Type Condo
Sub Type Att/Row/Townhouse
Listing Status Sold
Purchase Type For Sale
Approx. Sqft 2000-2500
Subdivision Rural Oakville
MLS Listing ID W11894634
Sold Date 01/30/25
Style 3-Storey
Bedrooms 4
Annual Tax Amount $4,774
Tax Year 2024
Property Sub-Type Att/Row/Townhouse
Property Description
This Stunning, Newly Built Modern 3-story Mattamy's Upper Joshua CreekTownhouse With 4 bedrooms, 4 bathrooms, a Spacious 2-Car Garage, Private Rooftop Terrace, Spanning 2,275 square feet of Meticulously Designed Space, Offering Exceptional Design, Energy Efficiency, and a Prime Location in North of Oakville.Step Inside to Discover 9-foot Ceilings on the Main and Second Floors, Creating an Open, Airy Feel. The Open-Concept Main Level Features an Upgraded Kitchen with Pot Light, Centre Island/Breakfast Bar, Quartz Countertops, Stainless Steel Appliances, and Extended Cabinetry for Ample Storage, Spacious Dining Room with Walk-Out to Balcony, The Bright Living and Dining Areas are Perfect for Entertaining, Enhanced by Large Triple-Glazed Windows that Flood the Home with Natural Light.The Primary Suite is a True Retreat, Featuring a Spacious Walk-in Closet and a Luxurious Ensuite with a Glass-enclosed Shower, Granite Countertops and Upgraded Double Sink, Two Additional Well-Sized Bedrooms in Second Floor; Additional Features Include Engineered Oak Hardwood 3 1/2'' Wide Floor, Oak Stairs , Ceramic Tile in Key Areas, and a Finished Ground Level Featuring 4th Bedroom/Guest Suite with Its Own 4pc Ensuite & Walk-In Closet*All Bathrooms Come with , Cabinets, and Color-Coordinated Kick-Plates.This Home is Minutes away From top-rated schools, Shopping Center, Parks, Trails, and Major Highways (403, 407, QEW), Ensuring Easy Commutes and access to Amenities. Don't Miss this Opportunity to own a Beautifully Upgraded Home in One of Most Desirable Neighbourhood!
Location
Province ON
County Halton
Community Rural Oakville
Area Halton
Rooms
Family Room Yes
Basement None
Kitchen 1
Interior
Interior Features Air Exchanger
Cooling Central Air
Exterior
Parking Features Private
Garage Spaces 2.0
Pool None
Roof Type Unknown
Lot Frontage 19.85
Lot Depth 60.7
Total Parking Spaces 2
Building
Foundation Unknown
Read Less




