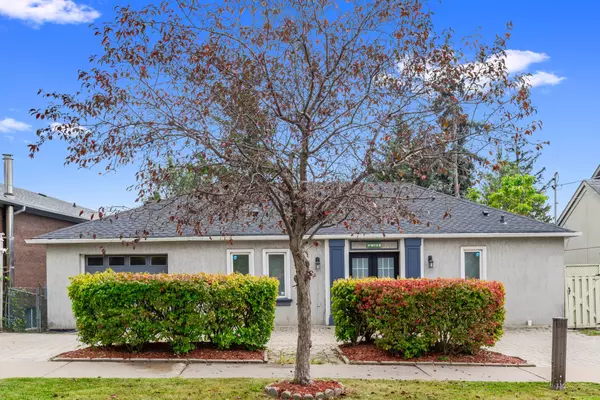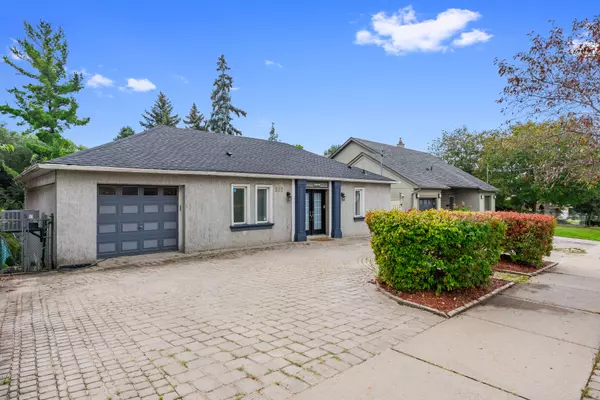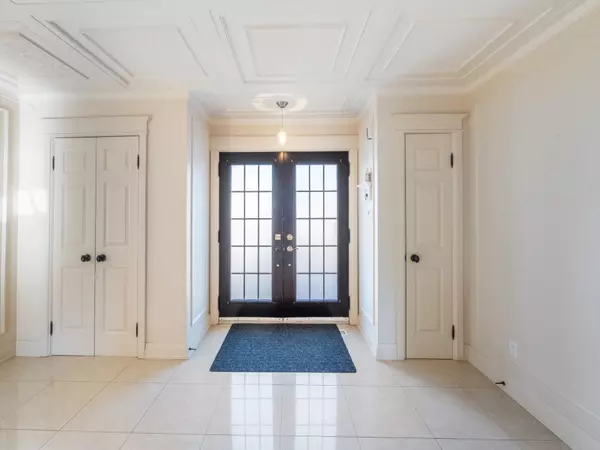For more information regarding the value of a property, please contact us for a free consultation.
361 Maple Leaf DR Toronto W04, ON M6L 1P4
Want to know what your home might be worth? Contact us for a FREE valuation!

Our team is ready to help you sell your home for the highest possible price ASAP
Key Details
Sold Price $1,331,000
Property Type Single Family Home
Sub Type Detached
Listing Status Sold
Purchase Type For Sale
Subdivision Maple Leaf
MLS Listing ID W10431253
Sold Date 03/07/25
Style Bungalow-Raised
Bedrooms 3
Annual Tax Amount $5,729
Tax Year 2024
Property Sub-Type Detached
Property Description
A Must-See! Fantastic 3-bedroom, 3-bathroom turn-key home with an incredible above-grade lowerlevel, situated on a rare 60x196.54 ft ravine lot in the sought after Maple Leaf neighbourhood. Themain level welcomes you w/ a spacious, elegant foyer w/ wainscotting throughout that opens to 3bright bedrooms, including a large primary suite w/ a 5-piece ensuite & 2 additional bedrooms w/ a3-pce shared bathroom. The lower level offers expansive space for family living, featuring a massiveeat-in kitchen with high-end finishes, a remarkable dining room beaming w/ natural light, an officeaddition, & open-concept living & family rooms centred around a charming stone fireplace. Multiplewalkouts lead to the beautifully landscaped backyard, where you can kick back on your private patio& enjoy the breathtaking view of the lush ravine. Rare 4 car U-shaped driveway for the utmostconvenience. Just minutes from parks, trails, Yorkdale Mall, transit & highways!
Location
Province ON
County Toronto
Community Maple Leaf
Area Toronto
Rooms
Family Room Yes
Basement Finished, Walk-Out
Kitchen 1
Interior
Interior Features None
Cooling Central Air
Exterior
Parking Features Private
Garage Spaces 1.0
Pool None
Roof Type Not Applicable
Lot Frontage 60.0
Lot Depth 196.54
Total Parking Spaces 5
Building
Foundation Not Applicable
Others
ParcelsYN No
Read Less
GET MORE INFORMATION





