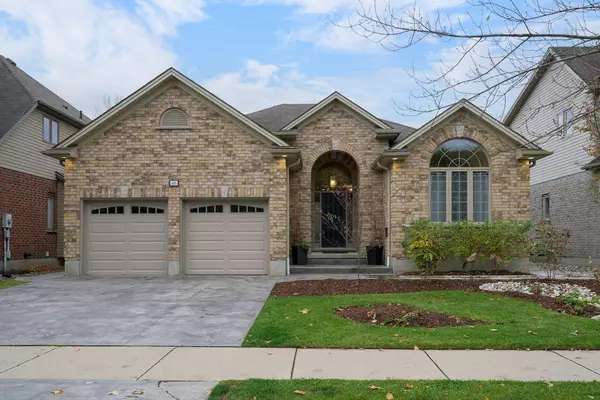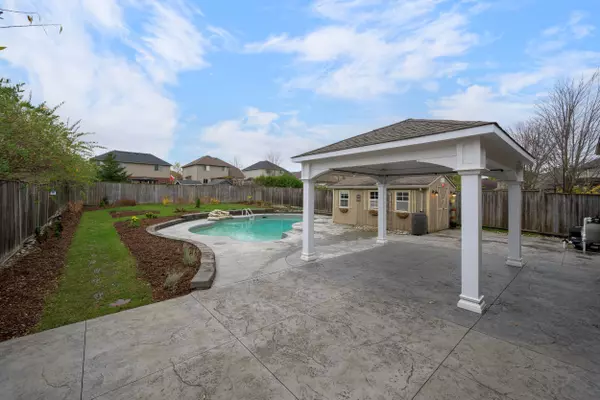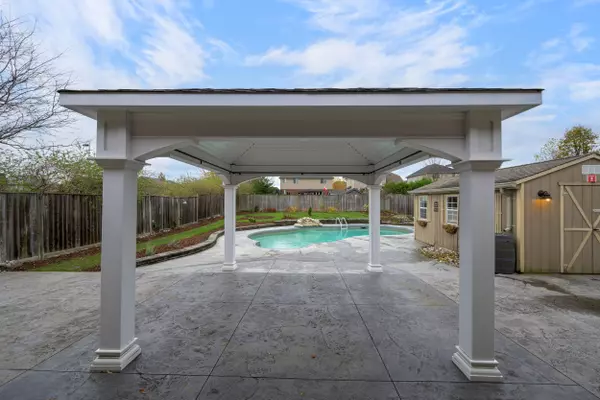For more information regarding the value of a property, please contact us for a free consultation.
305 Skyline AVE London, ON N5X 0A5
Want to know what your home might be worth? Contact us for a FREE valuation!

Our team is ready to help you sell your home for the highest possible price ASAP
Key Details
Sold Price $905,000
Property Type Single Family Home
Sub Type Detached
Listing Status Sold
Purchase Type For Sale
Approx. Sqft 1500-2000
Subdivision North B
MLS Listing ID X11821364
Sold Date 01/24/25
Style Bungalow
Bedrooms 4
Annual Tax Amount $7,913
Tax Year 2024
Property Sub-Type Detached
Property Description
Welcome home in the Uplands area! Step up to thoughtfully landscaped all brick Wastell build that offers high vaulted ceilings and a bright, open concept through the main level with serene views of the salt-water pool oasis featuring a great 12x12' gazebo, change/bathroom, stamped concrete patio and loads of landscaped green space. Primary bedroom offers a 4 piece ensuite and a roomy walk-in closet. Kitchen offers quartz surfaces, shaker style cabinetry and stainless steel appliances. The lower level offers a wonderfully updated recreation space with upscale vinyl plank, freshly painted and NEW point of access along the side to a lower level apartment with a kitchen, laundry, 3 pc washroom and bedroom. Wonderful in-law suite or additional suite with fantastic privacy. Located near Jack Chambers P.S., Mother Theresa S.S., Shopping and parks. Book your showing today!
Location
Province ON
County Middlesex
Community North B
Area Middlesex
Rooms
Family Room Yes
Basement Finished, Separate Entrance
Kitchen 2
Separate Den/Office 1
Interior
Interior Features In-Law Suite
Cooling Central Air
Exterior
Parking Features Private Double
Garage Spaces 2.0
Pool Inground
Roof Type Shingles
Lot Frontage 52.5
Lot Depth 160.46
Total Parking Spaces 4
Building
Foundation Poured Concrete
Read Less




