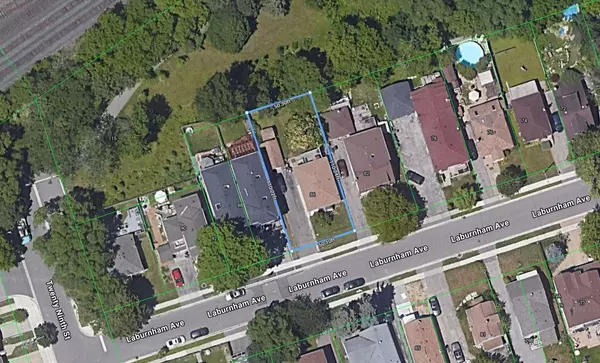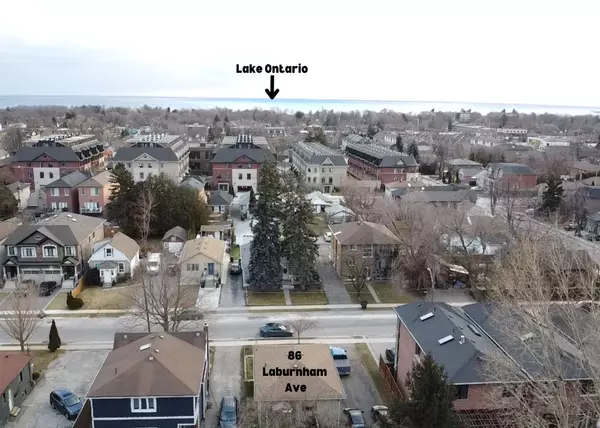For more information regarding the value of a property, please contact us for a free consultation.
86 Laburnham AVE Toronto W06, ON M8W 1S8
Want to know what your home might be worth? Contact us for a FREE valuation!

Our team is ready to help you sell your home for the highest possible price ASAP
Key Details
Sold Price $1,185,000
Property Type Single Family Home
Sub Type Detached
Listing Status Sold
Purchase Type For Sale
Subdivision Long Branch
MLS Listing ID W11912492
Sold Date 01/15/25
Style Bungalow
Bedrooms 3
Annual Tax Amount $3,712
Tax Year 2024
Property Sub-Type Detached
Property Description
Attention builders and renovators - don't miss this incredible opportunity in the highly sought-after Long Branch neighborhood of South Etobicoke! Situated on a huge 50ft x 110ft lot, this 2+1 bedroom bungalow offers endless potential for redevelopment, custom builds, or a renovation. With a private double driveway that accommodates up to 6 cars plus a 1-car garage, the property is well-suited for those looking to maximize value. The finished basement in-law suite with second kitchen complete with a separate side entrance adds versatility for rental income potential or multi-generational living. Whether you are planning to build new or renovate the existing structure, the spacious lot provides ample room to create something truly special. Conveniently located close to transit, shopping, grocery stores, parks, schools, major highways, and the airport, this prime location offers a perfect balance of urban amenities and suburban charm. Move in, renovate as you go, or start fresh with a custom dream home - the choice is yours! Seize this rare opportunity to transform a large lot in a thriving community. Book your viewing today!
Location
Province ON
County Toronto
Community Long Branch
Area Toronto
Rooms
Family Room No
Basement Apartment, Separate Entrance
Kitchen 2
Separate Den/Office 1
Interior
Interior Features Storage
Cooling Central Air
Exterior
Exterior Feature Deck, Porch
Parking Features Private Double
Garage Spaces 1.0
Pool None
Roof Type Asphalt Shingle
Lot Frontage 50.0
Lot Depth 110.0
Total Parking Spaces 7
Building
Foundation Concrete Block
Read Less




