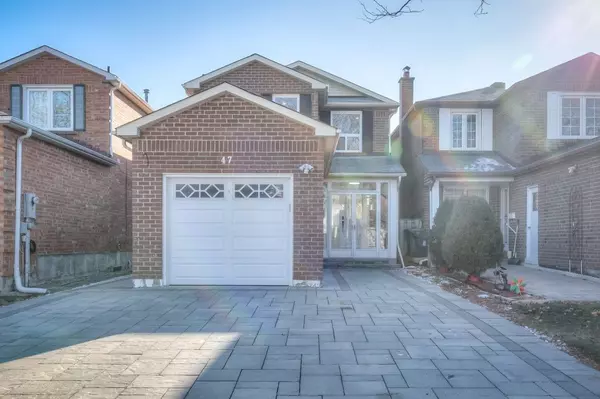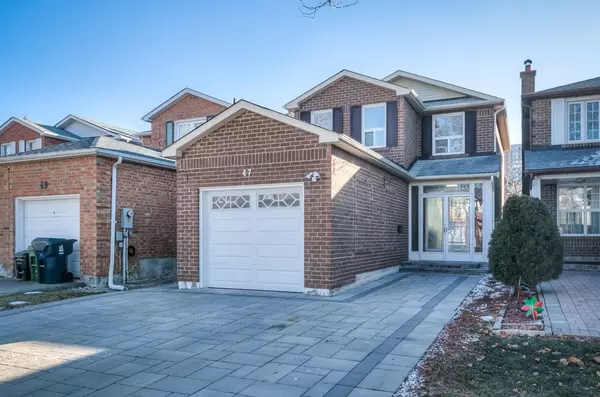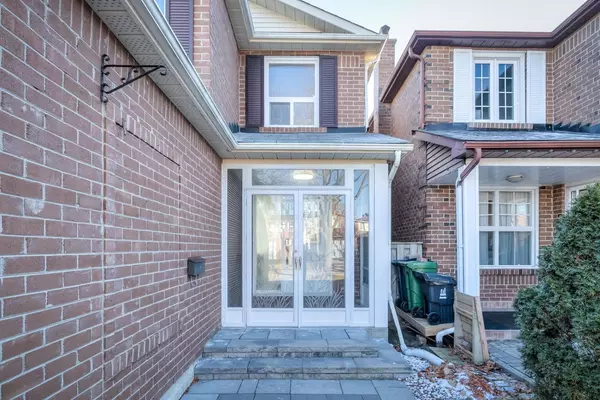For more information regarding the value of a property, please contact us for a free consultation.
47 Frank Rivers DR Toronto E05, ON M1W 3R9
Want to know what your home might be worth? Contact us for a FREE valuation!

Our team is ready to help you sell your home for the highest possible price ASAP
Key Details
Sold Price $1,260,000
Property Type Single Family Home
Sub Type Detached
Listing Status Sold
Purchase Type For Sale
Subdivision Steeles
MLS Listing ID E11909529
Sold Date 01/16/25
Style 2-Storey
Bedrooms 5
Annual Tax Amount $4,799
Tax Year 2024
Property Sub-Type Detached
Property Description
Newly Renovated 3 Ensuites Bedroom Detached House By Warden And Steeles! Brand New Wood Flooring & Tile Flooring On The Main & 2nd Floor! Open Concept Kitchen With Stainless Steeles Appliances, Bright Open & Functional Layout. 3 Bedrooms & 3 Bathrooms On 2nd Floor. Finished Basement Includes Kitchen With Dining Area & 2 Bedrooms Plus 1 Bathrooms. 2 Laudry Areas In The Wholehouse. Seller Spent More Than $200K On The Renovations From Top To Bottom Including The Interlocking Driveway & Interlock Backyard. New Window (2022), New Door, New Kitchen (2022), Appliances (2022), New Fence (2022), New Interlock (2022), New Interlock Backyard, Furnace (2022), Hot Water Tank (2022), Seperate Entrance To Basement, Potential Rental Income. Easy Access To TTC Bus Stops And Highway 404, Steps From T&T And Foody Mart, Library, Restaurants, And Much More! Close To High Ranking School - Terry Fox Public School And Norman Bethune H.S., St. Henry Catholic School.
Location
Province ON
County Toronto
Community Steeles
Area Toronto
Rooms
Family Room No
Basement Separate Entrance, Finished with Walk-Out
Kitchen 2
Separate Den/Office 2
Interior
Interior Features Other
Cooling Central Air
Exterior
Parking Features Private
Garage Spaces 1.0
Pool None
Roof Type Other
Lot Frontage 25.43
Lot Depth 111.97
Total Parking Spaces 7
Building
Foundation Other
Others
Senior Community Yes
Read Less




