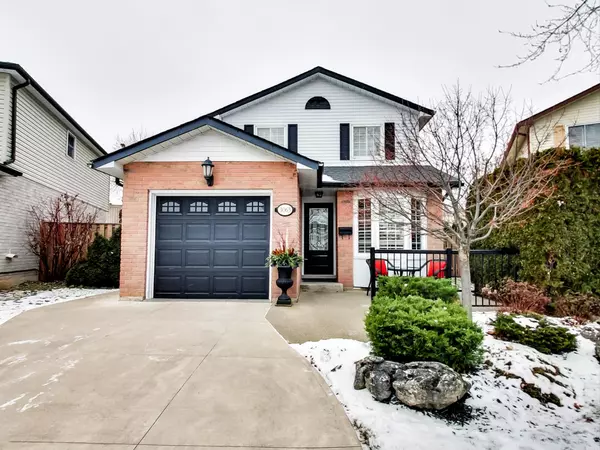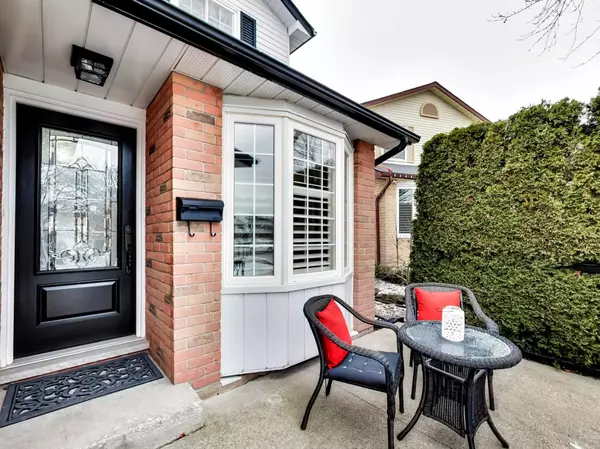For more information regarding the value of a property, please contact us for a free consultation.
3063 Flanagan CT Burlington, ON L7M 2L8
Want to know what your home might be worth? Contact us for a FREE valuation!

Our team is ready to help you sell your home for the highest possible price ASAP
Key Details
Sold Price $1,040,000
Property Type Single Family Home
Sub Type Detached
Listing Status Sold
Purchase Type For Sale
Approx. Sqft 1100-1500
Subdivision Headon
MLS Listing ID W11914539
Sold Date 01/17/25
Style 2-Storey
Bedrooms 3
Annual Tax Amount $4,159
Tax Year 2024
Property Sub-Type Detached
Property Description
Beautiful & well appointed 3bdrm, 3bthrm (1 full & 2 half) 2 sty in sought-after Headon Forest community & on a quiet family friendly court! Approx 1,750 sqft of finished living space on all 3 lvls! A plethora of upgrades thruout include: lg eat-in-kitchen boasting custom cabinetry w/pullout features/granite countertops/tumbled marble backsplash, gorgeous engineered hardwood floors in kitchen/foyer/hallway/livrm/dinrm ('21), crown/coved mouldings abound on main lvl, sliding glass door access from spacious, separate & sunken livrm to private oasis-like rear yard, main lvl laundry, 2 pc bthrm, convenient inside access to single garage, 3 generously sized bdrms on 2nd lvl w/primary boasting engineered hardwood floors/coved mouldings/upgraded 2 pc ensuite (room for expansion)/w-in closet, renovated main bathrm featuring quality craftsmanship & fixtures! California shutters & upgraded interior doors evident! Lower level offers multiple family gathering, work or hobby enthusiast opportunities with the good sized separate family room + (r-in for fireplace behind wall), games area, Home Office space, wet bar, convenient separate workshop plus storage area! Fully fenced yard featuring spacious concrete & brick/stone patios in front & rear! Beautiful landscaping & gardens boasting ground lighting & assorted perennials! No back yard neighbours! Garden shed ('20)! Concrete driveway! Many upgrades include: Roof shingles ('20), Furnace ('22), AC ('22) rsa
Location
Province ON
County Halton
Community Headon
Area Halton
Zoning RM1
Rooms
Family Room No
Basement Full, Finished
Kitchen 1
Interior
Interior Features Auto Garage Door Remote, Bar Fridge, Central Vacuum, Workbench
Cooling Central Air
Exterior
Parking Features Private Double, Front Yard Parking
Garage Spaces 1.0
Pool None
Roof Type Fibreglass Shingle
Lot Frontage 27.59
Lot Depth 113.15
Total Parking Spaces 5
Building
Foundation Poured Concrete
Read Less




