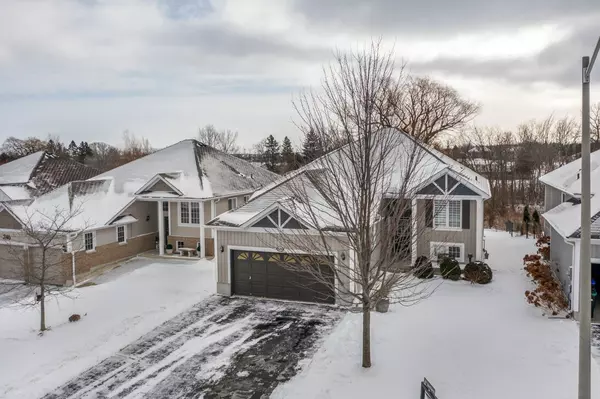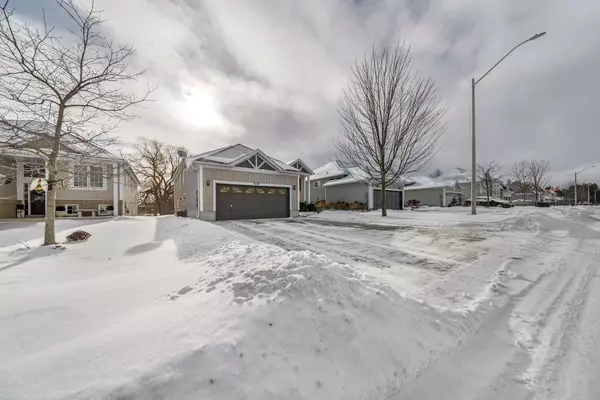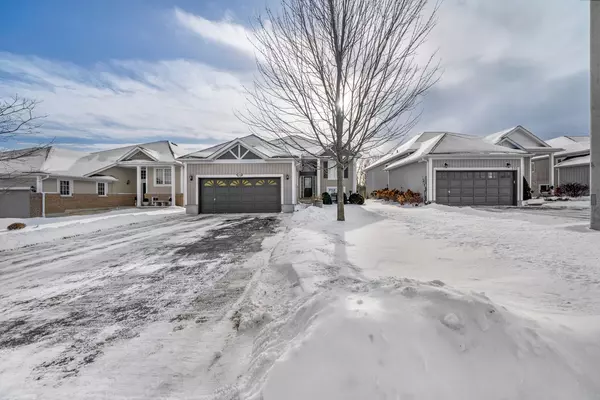For more information regarding the value of a property, please contact us for a free consultation.
248 Spruce ST Simcoe, ON L0M 1S0
Want to know what your home might be worth? Contact us for a FREE valuation!

Our team is ready to help you sell your home for the highest possible price ASAP
Key Details
Sold Price $715,000
Property Type Single Family Home
Sub Type Detached
Listing Status Sold
Purchase Type For Sale
Approx. Sqft 1500-2000
MLS Listing ID S11912934
Sold Date 01/18/25
Style Bungalow-Raised
Bedrooms 3
Annual Tax Amount $4,000
Tax Year 2024
Property Description
This premium raised bungalow is situated on an oversized 51ft x 244ft lot, offering stunning views of a serene creek in a quiet, family-friendly neighborhood. The home features a spacious four-car driveway leading to a double garage with internal access to the house for added convenience. Inside, the large living and dining area provides a bright and welcoming space, perfect for entertaining family and guests. The open-concept design flows seamlessly into the generously sized eat-in kitchen, which is equipped with stainless steel appliances, a stylish backsplash, a breakfast area, and a rough-in for a garburator. From the living room, step out onto a small deck that leads down to a stone patio, creating a perfect space for outdoor relaxation. The primary bedroom is a private retreat, offering a walk-in closet and a luxurious four-piece ensuite with a separate shower and soaking tub. Two additional well-sized bedrooms and a four-piece family bathroom complete the main floor living space. The home also features a convenient laundry room with access to the garage. The unfinished basement provides ample potential for customization and includes an owned on-demand water heater and a rough-in for a bathroom. With its spacious layout, modern amenities, and impressive lot size, this property is an excellent family home with room to grow.
Location
Province ON
County Simcoe
Community Stayner
Area Simcoe
Zoning Residential
Region Stayner
City Region Stayner
Rooms
Family Room No
Basement Full, Unfinished
Kitchen 1
Interior
Interior Features Auto Garage Door Remote, Central Vacuum, Sump Pump, Other
Cooling Central Air
Fireplaces Number 1
Fireplaces Type Electric
Exterior
Parking Features Private Double
Garage Spaces 6.0
Pool None
Roof Type Asphalt Shingle
Lot Frontage 51.18
Lot Depth 229.1
Total Parking Spaces 6
Building
Foundation Poured Concrete
Read Less




