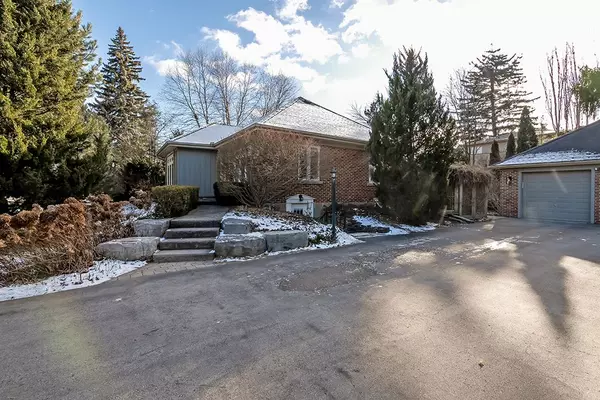For more information regarding the value of a property, please contact us for a free consultation.
896 Lasalle Park RD Burlington, ON L7T 1M7
Want to know what your home might be worth? Contact us for a FREE valuation!

Our team is ready to help you sell your home for the highest possible price ASAP
Key Details
Sold Price $1,380,000
Property Type Single Family Home
Sub Type Detached
Listing Status Sold
Purchase Type For Sale
Approx. Sqft 1100-1500
Subdivision Bayview
MLS Listing ID W11915609
Sold Date 01/18/25
Style Bungalow
Bedrooms 4
Annual Tax Amount $6,381
Tax Year 2024
Property Sub-Type Detached
Property Description
Beautifully updated Aldershot bungalow on prime 100' lot just steps from Burlington Bay, LaSalle Park/Marina, the GO station, schools and highway access! Just minutes to Burlington Golf & Country Club, Royal Botanical Gardens and downtown Burlington! Updated kitchen with stainless steel appliances, quartz countertops/backsplash and pot lighting opens to a family room/dining area with gas fireplace, vaulted ceiling and walkout to a large deck overlooking a private, beautifully landscaped yard with perennial gardens and hot tub. The main level also features 3 bedrooms including a primary with walkout to the deck/yard, an updated 3-piece bathroom, a spacious living room with built-ins, a separate dining room, hardwood floors and crown/cove moulding. Fully finished lower level with in-law capability features a separate entrance, bedroom, living/dining room, kitchen, laundry and two 3-piece bathrooms. Large detached double garage and a double driveway with parking for 10 cars. 3+1 bedrooms and 3 bathrooms.
Location
Province ON
County Halton
Community Bayview
Area Halton
Rooms
Family Room Yes
Basement Separate Entrance, Finished
Kitchen 2
Separate Den/Office 1
Interior
Interior Features Auto Garage Door Remote, In-Law Capability, Primary Bedroom - Main Floor, Water Heater Owned
Cooling Central Air
Fireplaces Number 1
Fireplaces Type Natural Gas, Family Room
Exterior
Exterior Feature Deck, Hot Tub, Landscaped, Privacy
Parking Features Private Double
Garage Spaces 2.0
Pool None
View Clear, Garden
Roof Type Asphalt Shingle
Lot Frontage 100.0
Lot Depth 104.0
Total Parking Spaces 12
Building
Foundation Concrete Block
Others
ParcelsYN No
Read Less




