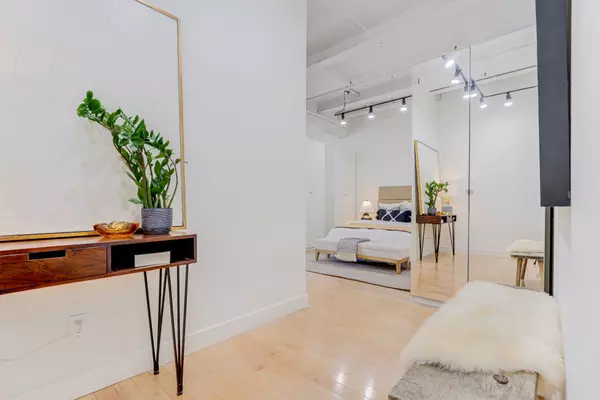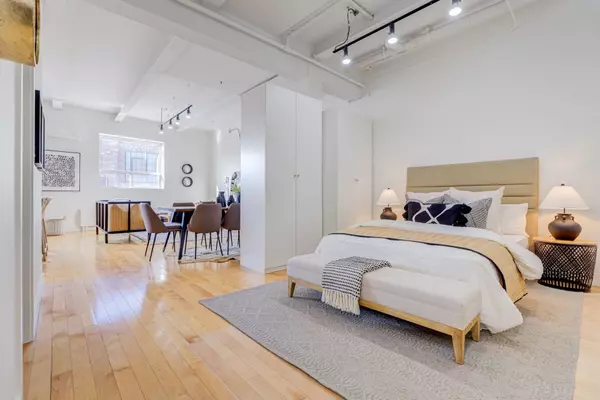For more information regarding the value of a property, please contact us for a free consultation.
326 Carlaw AVE #214 Toronto E01, ON M4M 3N8
Want to know what your home might be worth? Contact us for a FREE valuation!

Our team is ready to help you sell your home for the highest possible price ASAP
Key Details
Sold Price $753,000
Property Type Condo
Sub Type Condo Apartment
Listing Status Sold
Purchase Type For Sale
Approx. Sqft 800-899
Subdivision South Riverdale
MLS Listing ID E11925007
Sold Date 02/18/25
Style Loft
Bedrooms 1
HOA Fees $642
Annual Tax Amount $3,197
Tax Year 2025
Property Sub-Type Condo Apartment
Property Description
The loft you have been dreaming of! This spacious 880 sqft hard loft at I-Zone lofts combines industrial charm with modern sophistication, creating the perfect urban oasis. Located in prime Leslieville, this unique gem boasts soaring exposed ceilings, large west-facing windows, and an open floor plan designed for both comfort and entertaining. Host a dinner party for eight, lounge around for movie night on house-size furniture, and set up a home office in this spacious live/work loft. The recently renovated expanded kitchen & generous bath are super stylish with black & gold fixtures, subway tiles & updated stainless steel Kitchenaid appliances. Flooded with natural western light, this bright open space has true living proportions with incredible storage & closets galore. Enjoy the party/rec room and communal rooftop deck! An unbeatable combination of style, space and value make this loft a rare find! Offers anytime.
Location
Province ON
County Toronto
Community South Riverdale
Area Toronto
Rooms
Family Room No
Basement None
Kitchen 1
Interior
Interior Features Brick & Beam, Water Heater Owned
Cooling Wall Unit(s)
Laundry In Bathroom, Ensuite
Exterior
Parking Features Surface
Amenities Available Party Room/Meeting Room, Rooftop Deck/Garden, Recreation Room
Exposure West
Building
Locker None
Others
Pets Allowed Restricted
Read Less




