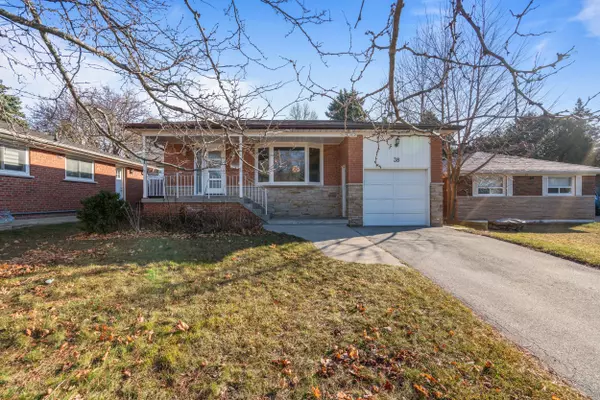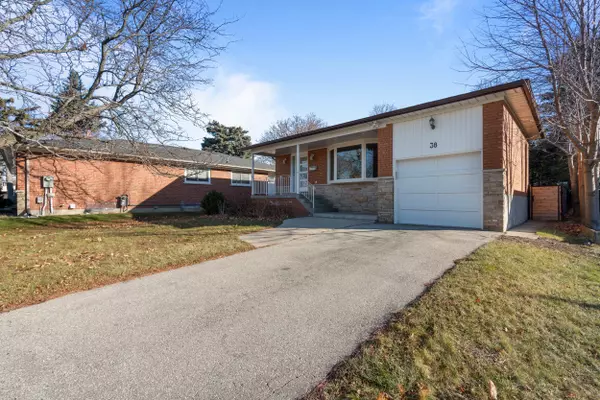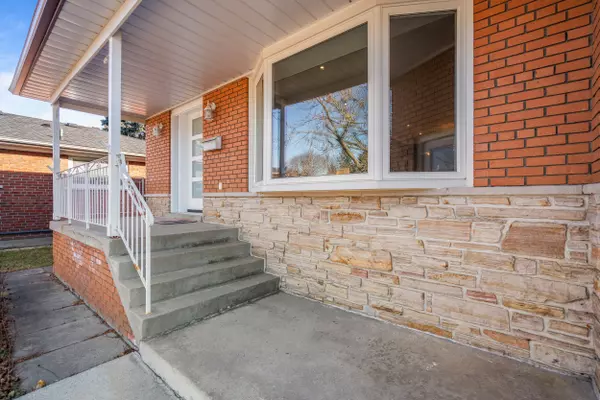For more information regarding the value of a property, please contact us for a free consultation.
38 Purpledusk TRL Toronto E09, ON M1E 4C8
Want to know what your home might be worth? Contact us for a FREE valuation!

Our team is ready to help you sell your home for the highest possible price ASAP
Key Details
Sold Price $1,030,000
Property Type Single Family Home
Sub Type Detached
Listing Status Sold
Purchase Type For Sale
Approx. Sqft 1100-1500
Subdivision Morningside
MLS Listing ID E11914610
Sold Date 01/24/25
Style Bungalow
Bedrooms 4
Annual Tax Amount $3,977
Tax Year 2024
Property Sub-Type Detached
Property Description
Beautiful Bungalow in the desirable Seven Oaks Community. Perfect home for anyone with mobility challenges. Residential Elevator with stops on the main floor, garage and basement levels provide full access to the home. Most doorways on the main floor are 36 inch wide or wider. Hallway is 48 inch wide. Updated main floor with Hardwood floors and pot lighting. Renovated Kitchen with granite counter, ceramic floor, gas stove and built in dishwasher. Renovated main bath with wheelchair access shower and vanity sink. Spacious Primary bedroom with walk out to large deck with ramp access to the yard. Finished basement with above elevation windows, for natural light, laminate floors and separate entry. Upgrades include, Furnace 2021, water heater 2021, humidifier 2021, CAC 2020, Front door 2020, Side door 2020, Patio door 2020, Roof Shingled 2018, Elevator 2013, Kitchen upgrade 2013, Hardwood flooring (main) 2018, Mirror closet doors 2013, Interior doors (main) 2013, Garage door and opener 2013, all windows replaced 2006. Close to 401, Centennary Hospital, Shopping and Schools
Location
Province ON
County Toronto
Community Morningside
Area Toronto
Rooms
Family Room No
Basement Finished, Separate Entrance
Kitchen 1
Separate Den/Office 1
Interior
Interior Features Auto Garage Door Remote, Carpet Free, In-Law Capability, Primary Bedroom - Main Floor, Storage, Water Heater Owned, Wheelchair Access
Cooling Central Air
Exterior
Parking Features Private
Garage Spaces 1.0
Pool None
Roof Type Asphalt Shingle
Lot Frontage 52.72
Lot Depth 151.0
Total Parking Spaces 2
Building
Foundation Concrete Block
Read Less




