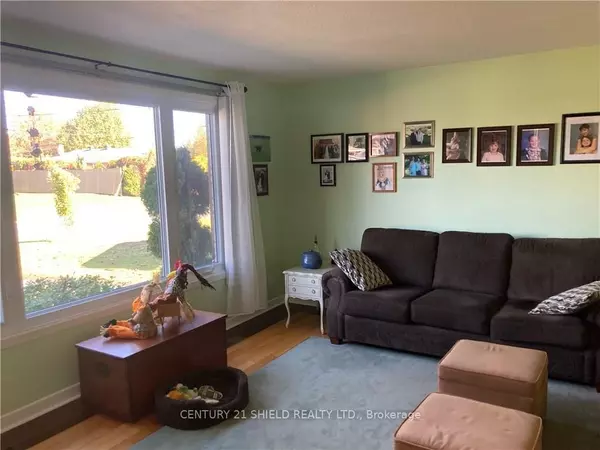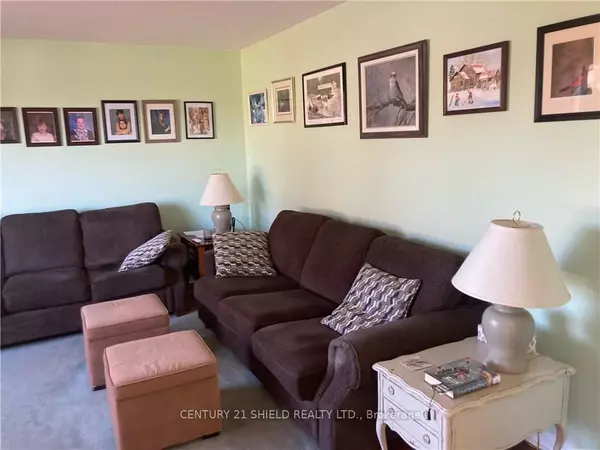For more information regarding the value of a property, please contact us for a free consultation.
813 Haldimand CRES Stormont, Dundas And Glengarry, ON K6H 5C9
Want to know what your home might be worth? Contact us for a FREE valuation!

Our team is ready to help you sell your home for the highest possible price ASAP
Key Details
Sold Price $485,000
Property Type Single Family Home
Sub Type Detached
Listing Status Sold
Purchase Type For Sale
Municipality Cornwall
MLS Listing ID X11935006
Sold Date 01/27/25
Style Bungalow
Bedrooms 4
Annual Tax Amount $3,800
Tax Year 2024
Property Description
Flooring: Hardwood, Ceramic, Laminate. Welcome home to this "move-in-ready" all brick 3 +1 Bedroom, 2 bath bungalow in a great neighborhood! This home is meticulously maintained with a large, bright living room, large primary bedroom with double closet and 2 other good sized bedrooms. The 4 piece bathroom is modern, spacious and inviting. Into your kitchen with all new cabinetry, lighting, and countertops. Fabulous open concept layout for the chef in your family that flows into your terrific dining area with patio doors leading to a new deck and private fenced in yard with gas BBQ hook up, gazebo, and patio which makes for easy outdoor entertaining. The rec room is a great space, warmed by a gas fireplace and offers a moveable bar for easy entertaining. The 4th bedroom is perfect for weekend guests. There is also a 3 piece bath/laundry room combo. This home has been freshly painted and over the last 4 years has gone through many upgrades. There is also a great DOUBLE detached garage with its own electric breaker panel. A must see!
Location
Province ON
County Stormont, Dundas And Glengarry
Community 717 - Cornwall
Area Stormont, Dundas And Glengarry
Region 717 - Cornwall
City Region 717 - Cornwall
Rooms
Family Room Yes
Basement Finished, Full
Kitchen 1
Separate Den/Office 1
Interior
Interior Features Water Heater Owned
Cooling Central Air
Exterior
Parking Features Private
Garage Spaces 6.0
Pool None
Roof Type Asphalt Shingle
Lot Frontage 44.0
Lot Depth 86.85
Total Parking Spaces 6
Building
Foundation Concrete
Read Less




