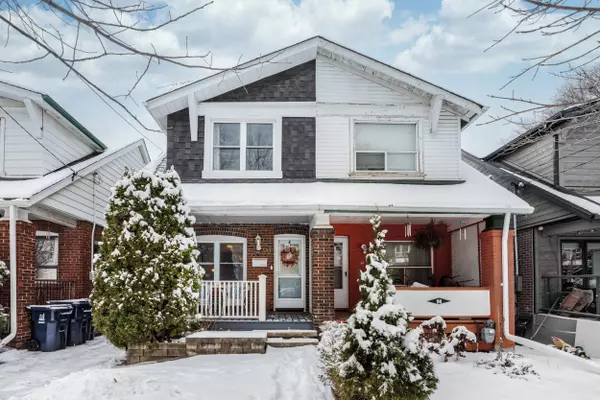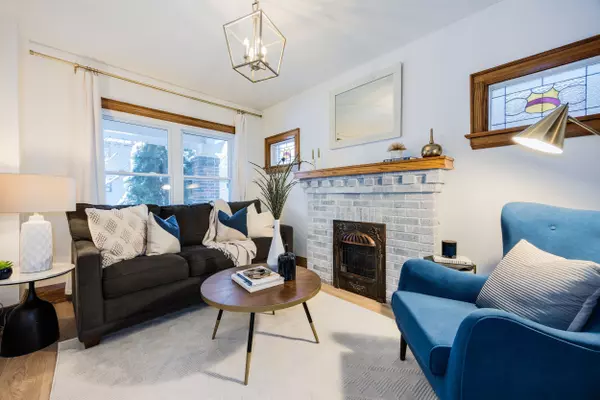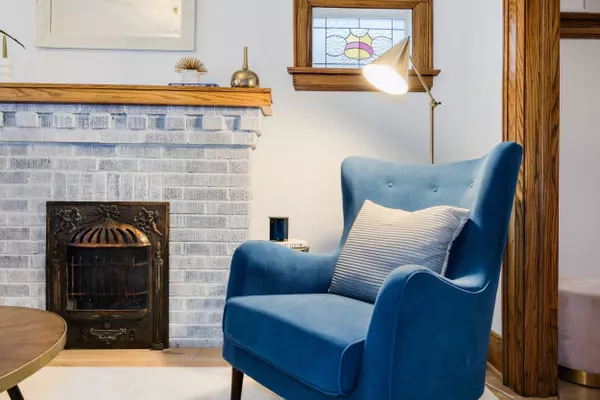For more information regarding the value of a property, please contact us for a free consultation.
96 Gillard AVE Toronto E01, ON M4J 4N6
Want to know what your home might be worth? Contact us for a FREE valuation!

Our team is ready to help you sell your home for the highest possible price ASAP
Key Details
Sold Price $1,360,000
Property Type Multi-Family
Sub Type Semi-Detached
Listing Status Sold
Purchase Type For Sale
Subdivision Greenwood-Coxwell
MLS Listing ID E11931320
Sold Date 01/28/25
Style 2-Storey
Bedrooms 3
Annual Tax Amount $5,708
Tax Year 2024
Property Sub-Type Semi-Detached
Property Description
Welcome To Monarch Park In The Heart Of Danforth Village! Located Only Two Houses From The Park On A Quiet, Tree-Lined, Two-Block Street, You Simply Cant Ask For A Better Location! Steps To Felstead Avenue Playground, Dog Park, & Monarch Park Outdoor Pool, Not To Mention Prime Danforth Retail Strip! This Classic Semi Boasts A Major Main Floor Addition, Offering A Phenomenal Kitchen With Centre Island, Breakfast Area, Heated Floors, Quartz Counters, & Walkout To Back Deck w/BBQ & Wonderful Yard With Patio, Lawn, & Shed. The Finished Basement Is Deep & Dug-Out, Providing An Exceptional Rec-Room And Additional Bathroom, Plus Loads Of Storage. Three Well-Apportioned Bedrooms Spread Out Across The Second Level, With Sizeable Master Featuring Wall-To-Wall Built-In Closet, & 5-Piece Bathroom. Excellent Carson Dunlop Home Inspection Speaks To The Quality & Care Throughout This Wonderful Family Home!
Location
Province ON
County Toronto
Community Greenwood-Coxwell
Area Toronto
Rooms
Family Room No
Basement Finished
Kitchen 1
Interior
Interior Features None
Cooling Central Air
Fireplaces Number 1
Fireplaces Type Living Room
Exterior
Parking Features Mutual
Pool None
Roof Type Asphalt Shingle
Lot Frontage 17.33
Lot Depth 116.0
Building
Foundation Unknown
Read Less




