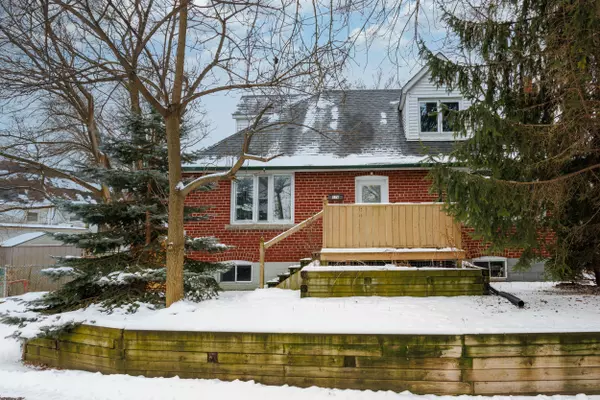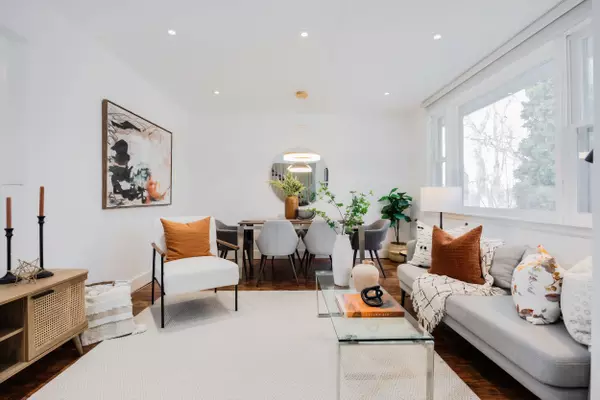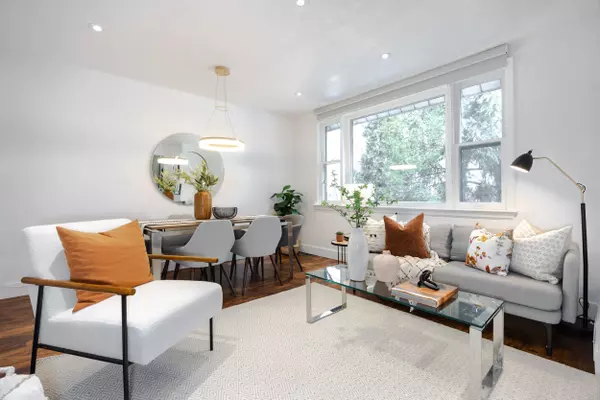For more information regarding the value of a property, please contact us for a free consultation.
328 Chisholm AVE Toronto, ON M4C 4W9
Want to know what your home might be worth? Contact us for a FREE valuation!

Our team is ready to help you sell your home for the highest possible price ASAP
Key Details
Sold Price $1,140,000
Property Type Single Family Home
Sub Type Detached
Listing Status Sold
Purchase Type For Sale
Municipality Toronto E03
MLS Listing ID E11931655
Sold Date 01/29/25
Style 1 1/2 Storey
Bedrooms 3
Annual Tax Amount $5,214
Tax Year 2024
Property Description
Welcome to 328 Chisholm Avenue! This three bedroom detached home offers a rare opportunity for your family to be surrounded by nature while living in the heart of East York. Overlooking Taylor Creek Park at the end of this quiet cul-de-sac, the view from this living room picture window would make anyone feel miles away from the city; all while located only minutes from the Bloor Subway and GO station for quick access to the downtown core. Step outside your front door and directly onto walking trails for morning runs or stroll down to shops and restaurants along this prime Danforth strip - this is city living at its best. Beyond its prime location; this home features an updated eat in kitchen with a walk out to a large deck and private backyard; ample space for both work and play! The newly renovated master bedroom boasts a huge walk in closet next to an updated bathroom and downstairs you'll find a ton of renovated space for more activity and storage. Currently set up with a large independent laundry area, rec room, home gym, and storage there's tons of options for this space. All of this, plus additional storage within the garage and private parking in the driveway.
Location
Province ON
County Toronto
Community Woodbine-Lumsden
Area Toronto
Region Woodbine-Lumsden
City Region Woodbine-Lumsden
Rooms
Family Room No
Basement Finished
Kitchen 1
Interior
Interior Features None
Cooling Central Air
Exterior
Parking Features Private
Garage Spaces 2.0
Pool None
Roof Type Asphalt Shingle
Lot Frontage 55.0
Lot Depth 70.0
Total Parking Spaces 2
Building
Foundation Unknown
Read Less




