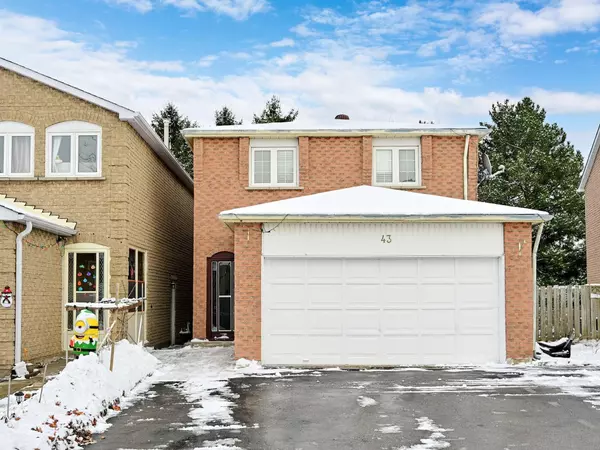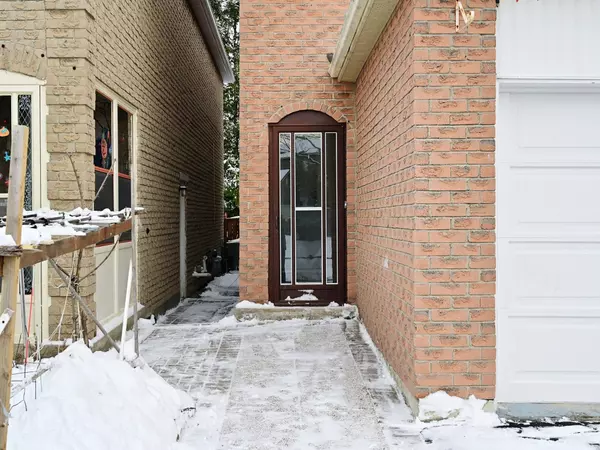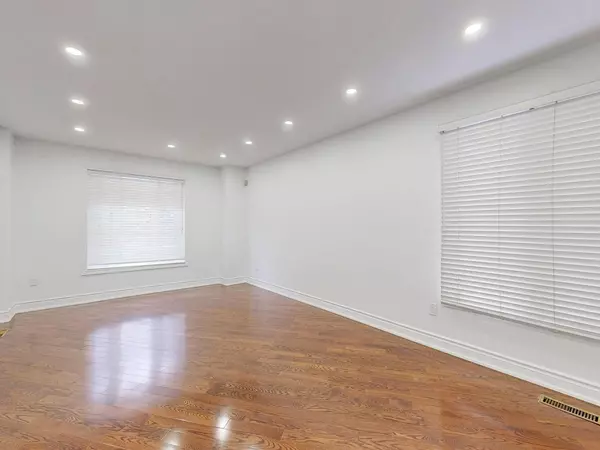For more information regarding the value of a property, please contact us for a free consultation.
43 William Honey CRES York, ON L3S 2L2
Want to know what your home might be worth? Contact us for a FREE valuation!

Our team is ready to help you sell your home for the highest possible price ASAP
Key Details
Sold Price $1,209,000
Property Type Single Family Home
Sub Type Link
Listing Status Sold
Purchase Type For Sale
Approx. Sqft 1500-2000
Municipality Markham
MLS Listing ID N11923176
Sold Date 01/29/25
Style 2-Storey
Bedrooms 5
Annual Tax Amount $4,593
Tax Year 2024
Property Description
Welcome to 43 William Honey Crescent, a beautifully updated 2-storey brick home in the highly sought-after neighborhood of Markham. Situated on a premium lot backing onto a park with mature trees, this 3+2 bedroom home offers privacy and tranquility alongside modern living.This home features recent renovations, including brand-new kitchen cabinets on the main floor and basement, sleek modern pot lights throughout, and fresh finishes, making it move-in ready. The main floor boasts a bright, open-concept layout with gleaming hardwood floors, large windows that flood the living room with natural light, and a cozy family room with a fireplace. Upstairs, the spacious primary bedroom features a 4-piece ensuite and large closets, complemented by two generously sized bedrooms with ample closet space.The fully finished basement includes a separate entrance, 2 bedrooms, and a full kitchen, offering great rental potential. Located just minutes from schools, parks, TTC, and shopping, this home combines convenience with serene living.
Location
Province ON
County York
Community Middlefield
Area York
Zoning Res
Region Middlefield
City Region Middlefield
Rooms
Family Room Yes
Basement Finished, Separate Entrance
Main Level Bedrooms 2
Kitchen 2
Separate Den/Office 2
Interior
Interior Features Other
Cooling Central Air
Exterior
Parking Features Private
Garage Spaces 5.0
Pool None
Roof Type Asphalt Shingle
Lot Frontage 26.61
Lot Depth 108.08
Total Parking Spaces 5
Building
Foundation Poured Concrete
Others
Senior Community Yes
Read Less




