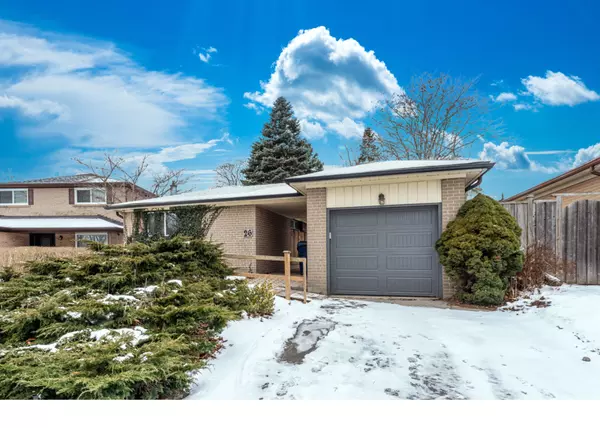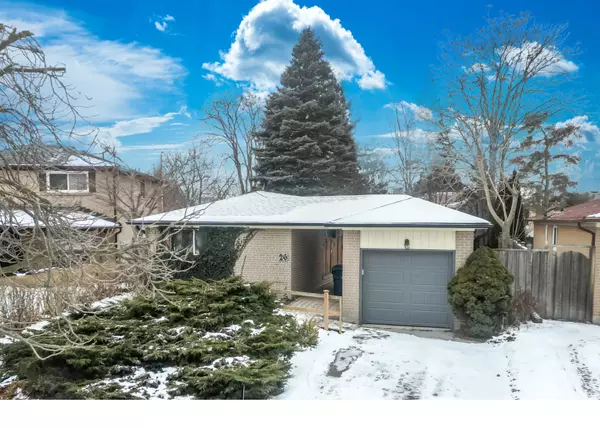For more information regarding the value of a property, please contact us for a free consultation.
26 Ivy Green CRES Toronto E09, ON M1G 2Z3
Want to know what your home might be worth? Contact us for a FREE valuation!

Our team is ready to help you sell your home for the highest possible price ASAP
Key Details
Sold Price $870,000
Property Type Single Family Home
Sub Type Detached
Listing Status Sold
Purchase Type For Sale
Approx. Sqft 1100-1500
Subdivision Morningside
MLS Listing ID E11939321
Sold Date 01/29/25
Style Bungalow
Bedrooms 3
Annual Tax Amount $3,626
Tax Year 2024
Property Sub-Type Detached
Property Description
Rarely Offered Freehold Bungalow, On Family Friendly & Quiet Crescent! Potential For Two Separate Units As The Side Entrance Will Bring You Directing Downstairs Without Impeding On The Main Level Living Space! (**SEE ATTACHMENTS FOR FLOOR PLAN) This Home Is In Need Of Some TLC, Making It Perfect For First Time Home Buyers or "Handyman" Home Flippers. Situated On A Generously Sized 45Ft X 111Ft Lot (50FtWide At The Rear). On Top Of The Quiet Backyard, See The Private Area In Between The Detached Garage & Home, Perfect For A Vegetable Garden or Whatever The New Home Owners Sees Fit! With The Large Footprint Of The Home, It Would Allow For A Minimum 2-Bedroom Apartment For That Additional Income or In-Law Sweet! Centrally Located In The East-End Of Scarborough, Minutes From Centenery Hospital, TTC Transit & LRT, U of T Scarborough Campus, Centennial College &More!
Location
Province ON
County Toronto
Community Morningside
Area Toronto
Rooms
Family Room Yes
Basement Full, Partially Finished
Kitchen 1
Interior
Interior Features Primary Bedroom - Main Floor
Cooling Central Air
Exterior
Exterior Feature Lighting
Parking Features Private
Garage Spaces 1.0
Pool None
Roof Type Asphalt Shingle
Lot Frontage 45.0
Lot Depth 111.0
Total Parking Spaces 2
Building
Foundation Concrete
Read Less




