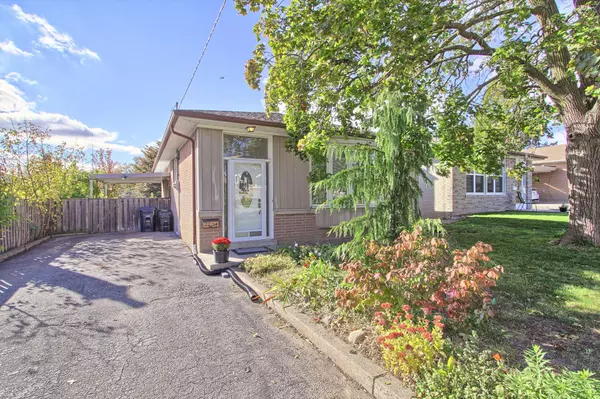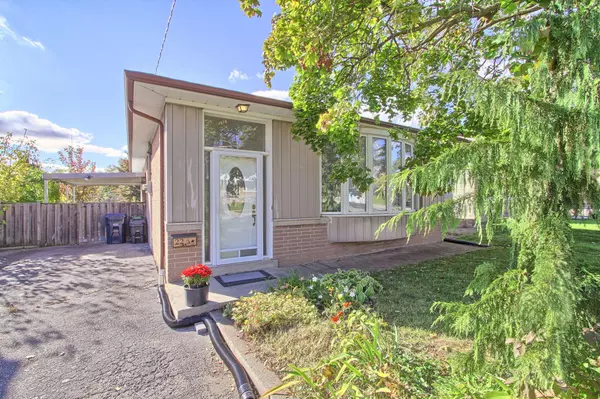For more information regarding the value of a property, please contact us for a free consultation.
22 Dashwood CRES Toronto W10, ON M9V 2N8
Want to know what your home might be worth? Contact us for a FREE valuation!

Our team is ready to help you sell your home for the highest possible price ASAP
Key Details
Sold Price $1,000,000
Property Type Single Family Home
Sub Type Detached
Listing Status Sold
Purchase Type For Sale
Approx. Sqft 1100-1500
Subdivision Thistletown-Beaumonde Heights
MLS Listing ID W9889091
Sold Date 01/29/25
Style Bungalow-Raised
Bedrooms 3
Annual Tax Amount $3,619
Tax Year 2024
Property Sub-Type Detached
Property Description
Located In The Heart Of Etobicoke/Thistletown, This Well-Maintained 3-Bedroom, 2-Bathroom Home Offers A Spacious Dining Room That Overlooks The Living Room, Featuring A Bay Window That Fills The Space With Natural Light And Newly Installed Laminate Flooring. The Bright And Inviting Kitchen, Adjacent To The Dining Room, Includes A Cozy Breakfast Nook And Plenty Of Cupboard Space. The Home Also Boasts A Separate Entrance To The Basement, Complete With A 3-Piece Bathroom, Making It Ideal For A Potential Nanny Or In-Law Suite. The Stunning Backyard Is A True Highlight, With Lush Gardens And An In-Ground Saltwater Heated Pool, Creating The Perfect Setting For Entertaining Or Relaxing. Conveniently Located Near Schools, Humber College, Places Of Worship, Shopping, And Easy Access To The TTC And Major Highways, This Home Offers Both Comfort And Convenience. With A Bit Of Personalization, This Charming Property Could Be The Perfect Place To Call Home.
Location
Province ON
County Toronto
Community Thistletown-Beaumonde Heights
Area Toronto
Zoning Residential
Rooms
Family Room No
Basement Partially Finished
Kitchen 1
Interior
Interior Features Primary Bedroom - Main Floor, Central Vacuum
Cooling Central Air
Exterior
Parking Features Private
Garage Spaces 1.0
Pool Inground
Roof Type Shingles
Lot Frontage 45.01
Lot Depth 115.0
Total Parking Spaces 2
Building
Foundation Concrete Block
Read Less




