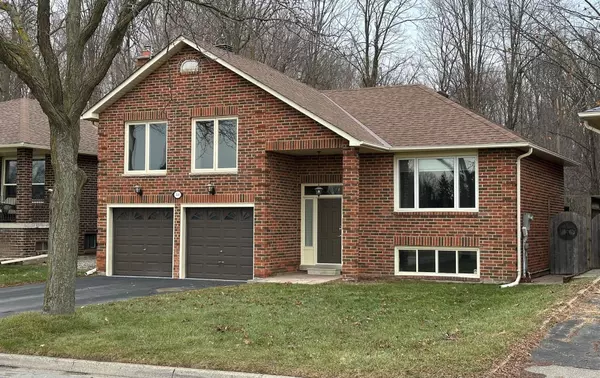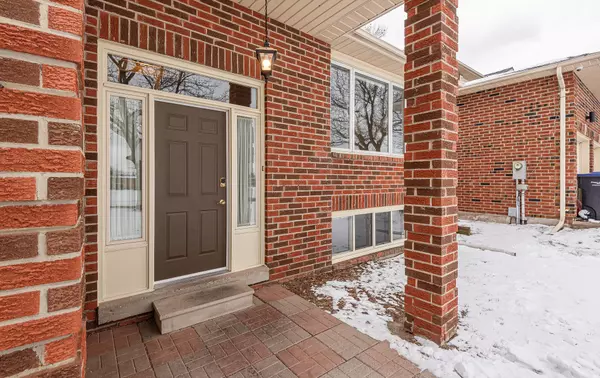For more information regarding the value of a property, please contact us for a free consultation.
44 Regentview DR Brampton, ON L6Z 3G6
Want to know what your home might be worth? Contact us for a FREE valuation!

Our team is ready to help you sell your home for the highest possible price ASAP
Key Details
Sold Price $1,130,000
Property Type Single Family Home
Sub Type Detached
Listing Status Sold
Purchase Type For Sale
Approx. Sqft 2000-2500
Subdivision Heart Lake East
MLS Listing ID W11926306
Sold Date 01/30/25
Style Bungalow-Raised
Bedrooms 5
Annual Tax Amount $6,297
Tax Year 2024
Property Sub-Type Detached
Property Description
Wow! What a Fabulous Location! Arguably One of the best Streets in North Brampton! Backing onto Heart Lake Conservation and Fronting onto Parkland for your complete privacy. It's like a cottage setting but minutes to all amenities, schools, shopping, transit etc! A Rare Bungalow, 3 + 2 bdrms, Bright & Cheerful home, spacious living & dining combination with huge picture window overlooking park! Eat in Kitchen, 4 stainless appls. Large primary bdrm with walkout to a cedar deck, 2 pc ensuite & walk in closet, second walkout from kit to new trek decking with wrought iron spindles and built-in lights. What a view for all seasons! Shared entrance w/ wall separating top & bottom floors. Bsmt features 2nd kitchenette & spacious living rm with Ground Level Windows, lots of light!!! 2 more bdrms, 3 pc bath & shared laundry rm lots of storage. Enormous family rm over garage, cozy gas fireplace, CAC, no CVAC (removed) replaced most windows, New Roof 2017.
Location
Province ON
County Peel
Community Heart Lake East
Area Peel
Rooms
Family Room Yes
Basement Apartment, Separate Entrance
Kitchen 2
Separate Den/Office 2
Interior
Interior Features Accessory Apartment, Water Heater
Cooling Central Air
Fireplaces Number 1
Fireplaces Type Family Room
Exterior
Exterior Feature Deck, Privacy
Parking Features Private Double
Garage Spaces 2.0
Pool None
Roof Type Asphalt Shingle
Lot Frontage 50.0
Lot Depth 116.0
Total Parking Spaces 6
Building
Foundation Concrete
Others
Security Features Alarm System
Read Less




