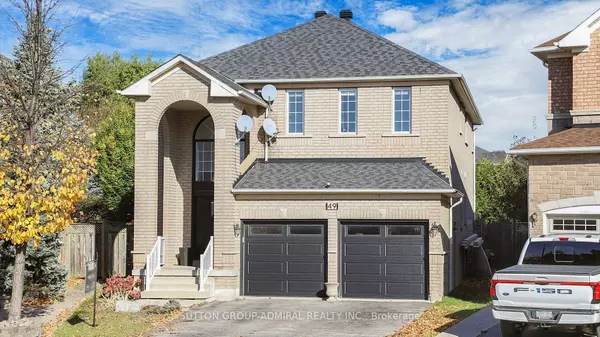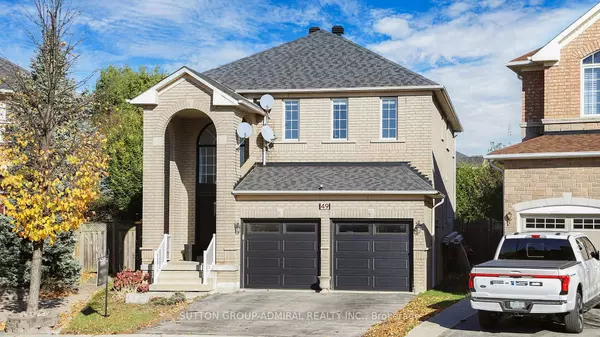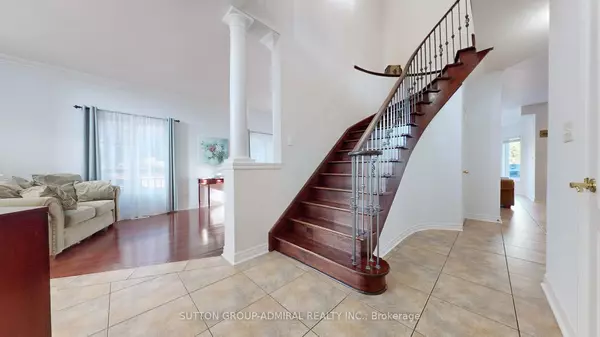For more information regarding the value of a property, please contact us for a free consultation.
49 Amarone AVE York, ON L4H 2N8
Want to know what your home might be worth? Contact us for a FREE valuation!

Our team is ready to help you sell your home for the highest possible price ASAP
Key Details
Sold Price $1,675,000
Property Type Single Family Home
Sub Type Detached
Listing Status Sold
Purchase Type For Sale
Municipality Vaughan
MLS Listing ID N11926599
Sold Date 01/31/25
Style 2-Storey
Bedrooms 4
Annual Tax Amount $5,932
Tax Year 2024
Property Description
This beautiful 4 bedroom home is located in the sought after area of Sonoma Heights. It is the perfect blend of tranquility, convenience and multi-generational living. Inside the home you will find hardwood throughout main and upper floors and a finished basement. The main floor offers an open concept floor plan with dining room/living room, main floor laundry room with convenient access to the basement and garage, 2 piece bathroom, family room with gas fireplace and a large kitchen. When you step outside the sliding door from the breakfast nook a fully fenced large backyard oasis awaits you. It features an inground salt water pool with ample space for lounging and outdoor dining. For added privacy, this property backs onto green space that includes a trail and park. The second floor offers four bedrooms with a hallway that overlooks the foyer. The spacious primary suite provides endless possibilities for relaxation with an ensuite featuring a separate shower and soaker tub. The finished basement enhances the homes versatility, with a large living area, partially finished bathroom, ample storage rooms and two separate staircases that provide access to the main floor and garage/ laundry room to complete the level. This home is a true gem, and an ideal home for families located in a high demand neighbourhood that is very close to Schools, Parks, Transportation and Kleinburg.
Location
Province ON
County York
Community Sonoma Heights
Area York
Region Sonoma Heights
City Region Sonoma Heights
Rooms
Family Room Yes
Basement Finished
Kitchen 1
Interior
Interior Features Auto Garage Door Remote, Rough-In Bath
Cooling Central Air
Fireplaces Type Natural Gas
Exterior
Exterior Feature Landscaped, Patio, Porch
Parking Features Private
Garage Spaces 4.0
Pool Inground
View Park/Greenbelt
Roof Type Asphalt Shingle
Lot Frontage 28.35
Lot Depth 119.0
Total Parking Spaces 4
Building
Foundation Unknown
Read Less




