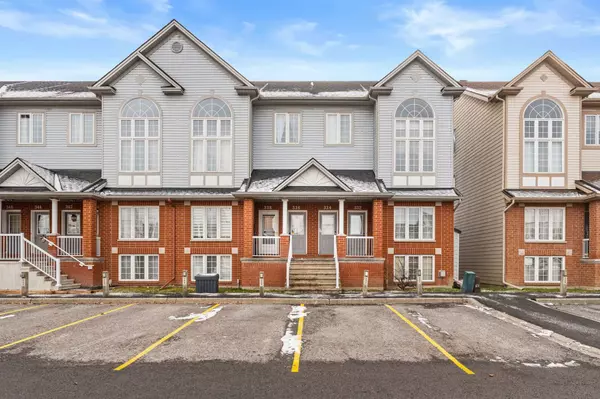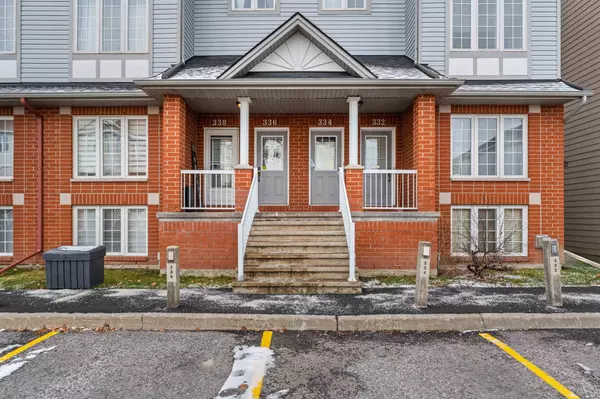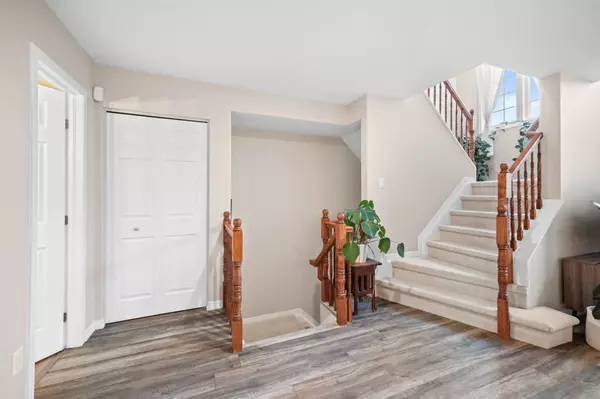For more information regarding the value of a property, please contact us for a free consultation.
336 Wiffen N/A #10 Ottawa, ON K2H 1G3
Want to know what your home might be worth? Contact us for a FREE valuation!

Our team is ready to help you sell your home for the highest possible price ASAP
Key Details
Sold Price $400,000
Property Type Condo
Sub Type Condo Apartment
Listing Status Sold
Purchase Type For Sale
Approx. Sqft 1200-1399
Municipality Bells Corners and South to Fallowfield
MLS Listing ID X11916116
Sold Date 02/02/25
Style 2-Storey
Bedrooms 2
HOA Fees $482
Annual Tax Amount $2,596
Tax Year 2024
Property Description
This charming and spacious unit boasts an open-concept floor plan with cathedral windows that flood the space with natural light, creating a welcoming atmosphere. The faux wood laminate floors flow throughout the living and dining areas, offering versatile furniture placement options. Painted in neutral tones, this home is move-in ready.The kitchen is well-equipped with ample cabinet space, plenty of countertop workspace, and a stylish tile backsplash. It's perfect for both everyday cooking and entertaining. Adjacent to the kitchen, enjoy a private back balconyideal for relaxing after a long day or enjoying meals in the fresh air.Convenience is key, with a laundry closet and a storage room, offering plenty of space for your belongings. Upstairs, the loft area presents a perfect multi-use space that can easily serve as an office, den, gym, or playroom, all while benefiting from the abundant natural light.The primary bedroom is a peaceful retreat, featuring a walk-in closet and its own private balconyperfect for sipping your morning coffee while taking in the fresh air. There is 4-piece cheater bath, complete with a large soaker tub. The second bedroom is generously sized, with a good sized closet, south-facing, and bright with sunlight.Parking is located just outside your door, and you're just steps away from beautiful green spaces, shopping, schools, restaurants, and bike trails. This is a fantastic opportunity to live in a well-maintained, spacious home in a prime location. Don't miss out on making this lovely unit your own! 2024 - Furnace & Hot Water Tank
Location
Province ON
County Ottawa
Community 7802 - Westcliffe Estates
Area Ottawa
Zoning R3Z[708], R4Z[1190]
Region 7802 - Westcliffe Estates
City Region 7802 - Westcliffe Estates
Rooms
Family Room No
Basement None
Kitchen 1
Interior
Interior Features None
Cooling Central Air
Laundry Laundry Closet
Exterior
Parking Features Reserved/Assigned
Garage Spaces 1.0
Amenities Available Visitor Parking
Exposure North
Total Parking Spaces 1
Building
Locker None
Others
Security Features Carbon Monoxide Detectors,Smoke Detector
Pets Allowed Restricted
Read Less




