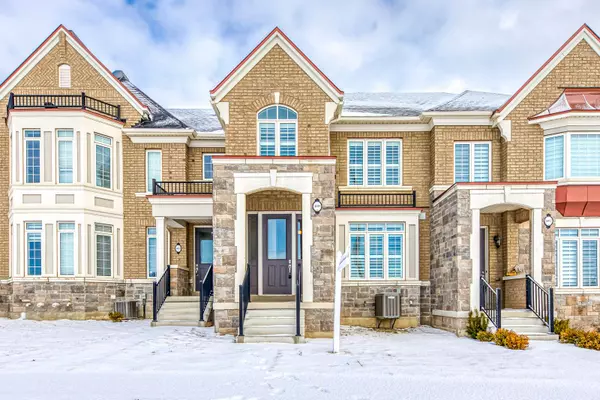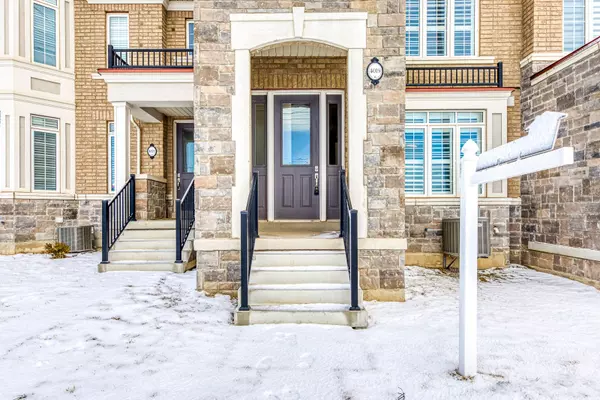For more information regarding the value of a property, please contact us for a free consultation.
4019 Sixth Line Oakville, ON L6H 3P8
Want to know what your home might be worth? Contact us for a FREE valuation!

Our team is ready to help you sell your home for the highest possible price ASAP
Key Details
Sold Price $1,099,900
Property Type Condo
Sub Type Att/Row/Townhouse
Listing Status Sold
Purchase Type For Sale
Subdivision 1008 - Go Glenorchy
MLS Listing ID W11946712
Sold Date 02/03/25
Style 2-Storey
Bedrooms 3
Annual Tax Amount $4,719
Tax Year 2024
Property Sub-Type Att/Row/Townhouse
Property Description
5 Elite Picks! Here Are 5 Reasons To Make This Home Your Own: 1. Stunning Eat-in Kitchen Boasting Upgraded Two-Tone Cabinetry (with Pots & Pans Drawers, Pull-Out Garbage/Recycling & More!), Centre Island with Breakfast Bar, Upgraded Quartz Countertops, Classy Porcelain Tile Backsplash, High End Stainless Steel Appliances & Butler's Pantry/Servery. 2. Spacious Open Concept Great Room with Gas Fireplace & Large Window Overlooking the Lovely Courtyard Area! 3. Beautiful Bright Sun Lounge with Heated Flooring, W/O to Courtyard & Access to Detached Garage. 4. Upgraded Oak Staircase Leads to 2nd Level with 3 Good-Sized Bedrooms, with Primary Bdrm Featuring Coffered Ceiling, Huge W/I Closet & Luxurious 5pc Ensuite with Double Vanity (Upgraded Quartz Countertop), Freestanding Soaker Tub & Separate Glass Shower! 5. Beautiful, Private Courtyard Area with Lovely Patio Area, Natural Gas BBQ Line & Access to 2 Car Garage with EV Outlet! All This & More! 2pc Powder Room & Separate Formal Dining Room (Currently Used as Living Room) with Coffered Ceiling Completes the Main Level. Unspoiled Basement with Laundry Area Awaits Your Design Ideas! 1,948 Sq.Ft. per Builder Plan. Upgraded Elevation B Model. Upgraded Engineered Hardwood & Porcelain Tile Flooring on Main Level. Upgraded 8' Doors on Main Level. Upgraded Faucet & Hardware in Kitchen. Upgraded Porcelain Tile Flooring in 3 Baths. Upgraded Smooth Ceilings on 2nd Level. Convenient California Shutters Throughout.
Location
Province ON
County Halton
Community 1008 - Go Glenorchy
Area Halton
Rooms
Family Room Yes
Basement Unfinished
Kitchen 1
Interior
Interior Features None
Cooling Central Air
Exterior
Parking Features Lane
Garage Spaces 2.0
Pool None
Roof Type Shingles
Lot Frontage 21.0
Lot Depth 86.27
Total Parking Spaces 2
Building
Foundation Unknown
Read Less




