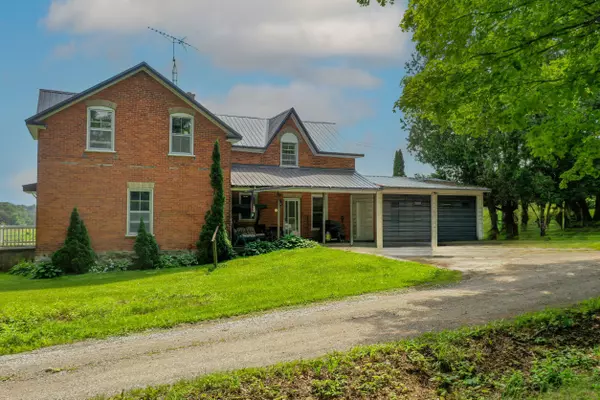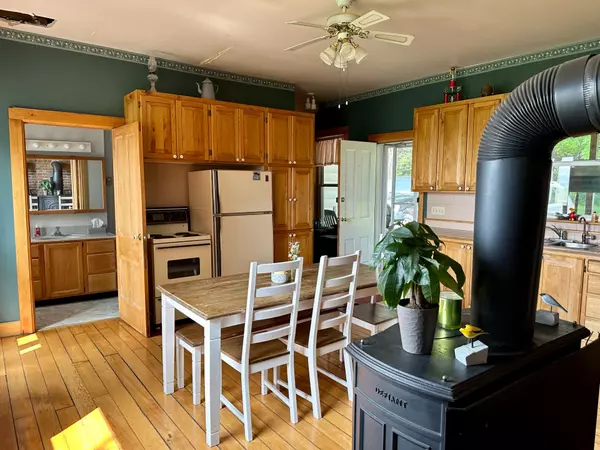For more information regarding the value of a property, please contact us for a free consultation.
1576 Matchett Line Otonabee-south Monaghan, ON K9J 6Y3
Want to know what your home might be worth? Contact us for a FREE valuation!

Our team is ready to help you sell your home for the highest possible price ASAP
Key Details
Sold Price $980,000
Property Type Vacant Land
Sub Type Farm
Listing Status Sold
Purchase Type For Sale
Approx. Sqft 2500-3000
Subdivision Rural Otonabee-South Monaghan
MLS Listing ID X10420575
Sold Date 03/14/25
Style 2-Storey
Bedrooms 3
Annual Tax Amount $3,173
Tax Year 2023
Lot Size 50.000 Acres
Property Sub-Type Farm
Property Description
Great opportunity to buy a tidy 75 Acre Hobby Farm close to town in Otonabee. Century Brick Farmhouse with centre hall plan. House is ideally set up with a separate apartment upstairs. 2 car garage is 23 ft. x 26 ft. Old barn is 34 ft. x 100 ft. Quanset is 80 ft. x 50 ft.
Location
Province ON
County Peterborough
Community Rural Otonabee-South Monaghan
Area Peterborough
Zoning A2
Rooms
Family Room No
Basement Full, Walk-Up
Kitchen 2
Interior
Interior Features Water Heater Owned
Cooling Central Air
Fireplaces Number 1
Fireplaces Type Wood Stove
Exterior
Parking Features Private
Garage Spaces 2.0
Pool None
View Pasture, Clear
Roof Type Metal
Lot Frontage 1576.0
Lot Depth 2215.0
Total Parking Spaces 27
Building
Building Age 100+
Foundation Poured Concrete, Stone
Read Less
GET MORE INFORMATION





