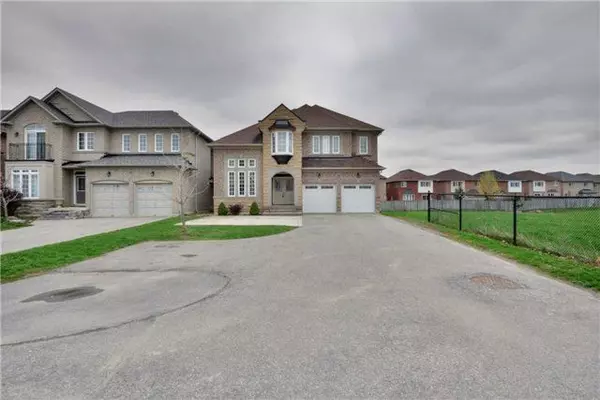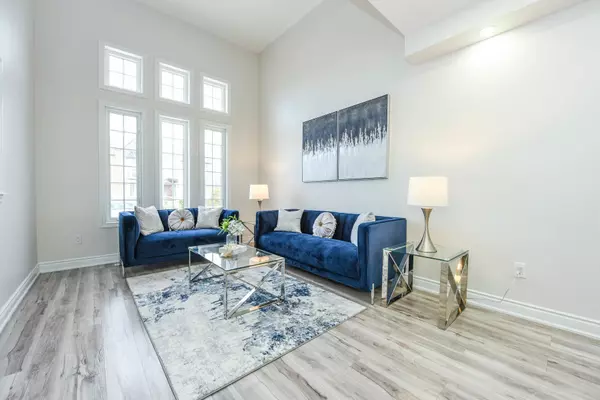For more information regarding the value of a property, please contact us for a free consultation.
63 Lightheart DR Caledon, ON L7C 1E4
Want to know what your home might be worth? Contact us for a FREE valuation!

Our team is ready to help you sell your home for the highest possible price ASAP
Key Details
Sold Price $1,360,000
Property Type Single Family Home
Sub Type Detached
Listing Status Sold
Purchase Type For Sale
Subdivision Rural Caledon
MLS Listing ID W11910326
Sold Date 02/06/25
Style 2-Storey
Bedrooms 6
Annual Tax Amount $6,750
Tax Year 2024
Property Sub-Type Detached
Property Description
(4+2) Bedrooms with W/O Legal Basement Apartment + 5 Washroom's in the House!!! Welcome to Your Beautiful 2-Storey Detached Corner Unit Home !!! Main Floor has Separate Living, Family, Dining, Breakfast & Kitchen with Ample of Space!!!This Spacious & Warm Home Provides The Epitome of Luxury Living!!! Freshly Painted & Pot Lights Throughout the House, Light Colour Scheme & Beautiful Upgrades/Renovations Bring Out The Modern Luxury Of 21st Century Living!!! 4 Bedrooms & 3 Washrooms on Main/Upper Level, Along with 2 Bedrooms & 2 Washrooms Legal Basement Apartment with Walk-Out (To Backyard) Plus Separate Laundries & Kitchen Allowing For Additional Income Opportunity in!! Many Caveats Such As A Cozy Office Space (or Reading Nook) on the 2nd Floor, Custom Cabinetries, Carpet Free House, And Much More!!! Minutes From Hwy 410 (North & South Accessibility), Close To Grocery Stores, Public Transit, Pharmaceuticals, Community Center, & More! Don't Miss This Opportunity To Make This Your Forever Home!!! Book A Showing & See The Magic Yourself!!
Location
Province ON
County Peel
Community Rural Caledon
Area Peel
Rooms
Family Room Yes
Basement Separate Entrance, Apartment
Kitchen 2
Separate Den/Office 2
Interior
Interior Features Water Heater
Cooling Central Air
Exterior
Parking Features Private
Garage Spaces 2.0
Pool None
Roof Type Unknown
Lot Frontage 45.47
Lot Depth 100.1
Total Parking Spaces 8
Building
Foundation Brick, Stone
Others
Senior Community Yes
Read Less




