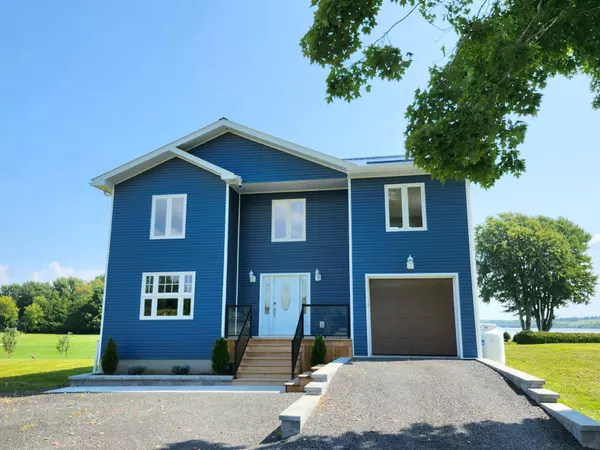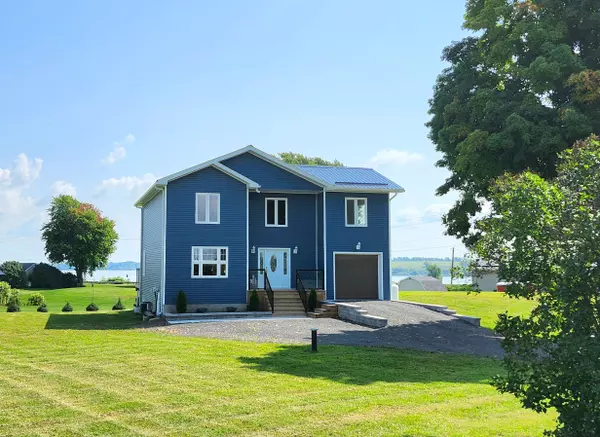For more information regarding the value of a property, please contact us for a free consultation.
5855 Marine Station RD South Dundas, ON K0E 1K0
Want to know what your home might be worth? Contact us for a FREE valuation!

Our team is ready to help you sell your home for the highest possible price ASAP
Key Details
Sold Price $688,000
Property Type Single Family Home
Sub Type Detached
Listing Status Sold
Purchase Type For Sale
Approx. Sqft 1500-2000
Subdivision 703 - South Dundas (Matilda) Twp
MLS Listing ID X11939978
Sold Date 02/06/25
Style 2-Storey
Bedrooms 5
Annual Tax Amount $5,042
Tax Year 2024
Lot Size 0.500 Acres
Property Sub-Type Detached
Property Description
Welcome to your dream home! Built in 2023, this stunning 2800+ sq. ft. beauty was designed with families in mind, offering three spacious levels that provide both functionality and luxury. The wide stairwells and thoughtfully planned spaces make this home perfect for entertaining, whether you're enjoying the gorgeous upper deck, relaxing on the stamped concrete patio of the lower walkout, or gathering in the open-concept living areas. The home is packed with features that make life easier, including windows with retractable screens, four beautifully designed bathrooms, and high-quality finishes throughout. The main level is an entertainers dream, with a modern kitchen boasting breathtaking granite countertops and one-of-a-kind epoxy flooring. Upstairs, the luxurious primary bedroom offers a spa-like ensuite and a generous walk-in closet, while two additional bedrooms and a versatile space perfect for either a 4th bedroom or family room ensure comfort for everyone. Every inch of this home has been carefully designed to offer both style and practicality, and it must be seen to be truly appreciated. Don't miss out this one!
Location
Province ON
County Stormont, Dundas And Glengarry
Community 703 - South Dundas (Matilda) Twp
Area Stormont, Dundas And Glengarry
Zoning RU
Rooms
Family Room Yes
Basement Finished, Finished with Walk-Out
Kitchen 1
Separate Den/Office 1
Interior
Interior Features Ventilation System, Water Heater Owned
Cooling Central Air
Exterior
Exterior Feature Patio, Porch, Year Round Living, Deck
Parking Features Private, Inside Entry
Garage Spaces 1.0
Pool None
View Water
Roof Type Metal
Lot Frontage 200.0
Lot Depth 159.73
Total Parking Spaces 5
Building
Foundation Poured Concrete
Others
Security Features Security System
ParcelsYN No
Read Less




