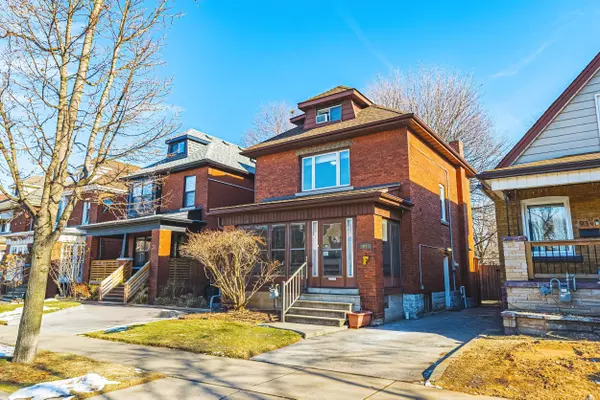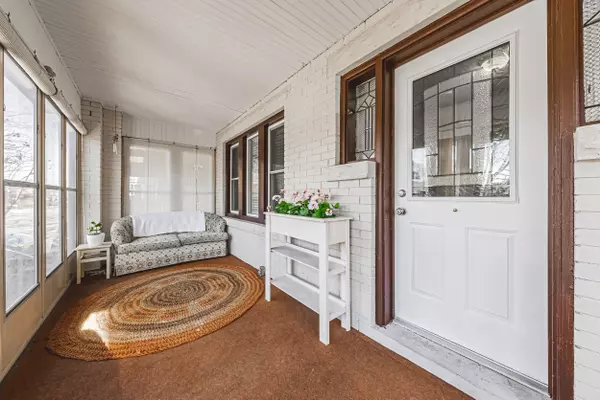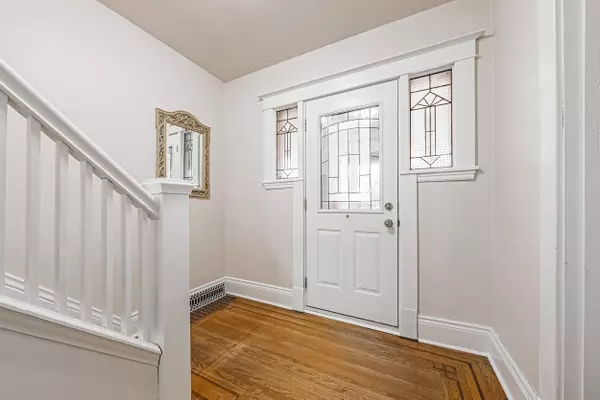For more information regarding the value of a property, please contact us for a free consultation.
89 Graham AVE S Hamilton, ON L8K 2M2
Want to know what your home might be worth? Contact us for a FREE valuation!

Our team is ready to help you sell your home for the highest possible price ASAP
Key Details
Sold Price $660,000
Property Type Single Family Home
Sub Type Detached
Listing Status Sold
Purchase Type For Sale
Approx. Sqft 1500-2000
Subdivision Delta
MLS Listing ID X11945668
Sold Date 02/07/25
Style 2 1/2 Storey
Bedrooms 4
Annual Tax Amount $4,115
Tax Year 2024
Property Sub-Type Detached
Property Description
Welcome Home to 'Aunt Molly's House' - a wonderful blend of Classic Charm and Modern Updates! There's more than 1,700 Sq. Ft. of lovingly maintained and tastefully updated space in this 3+1 BR, 3 FULL BTH, 2.5 Storey All-Brick Beauty. Located in a tree-lined and family-friendly neighbourhood, come see our Main Level featuring the Original Inlay Hardwood Floors (recently uncovered after decades of broadloom), Living Room French Door, Leaded Stained Glass Windows and cozy Gas Fireplace. The updated Kitchen has Quartz Counters, Tile Backsplash and Solid Wood Cabinetry with special storage compartments. The home's functional space extends out front with a Bright and Sunny 3-season Enclosed Porch, and to the backyard with Patio Door, Deck and Fully Fenced Yard off the Dining Room. The awesome continues on the Second Level, with a Primary BR with Walk-In Closet and Built-In Shelving, Main Bath with Claw Foot Tub, and Oak Hardwood in all 3 BR. Adding even more value, the Upper Level Flex Space has a Full Bathroom, additional heating and cooling units, and can be utilized as a Home Gym and Office, or 4th BR w/ Double Closet and Sitting Area. Brand New LED Lighting throughout, High Efficiency Furnace, A/C and Electronic Air Cleaner ('19), Reverse Osmosis System, and a Dry Basement with Full Bathroom, Workshop, and Cold Cellar all add to the functionality of the home. A Separate Entrance adds Lower Level development potential.
Location
Province ON
County Hamilton
Community Delta
Area Hamilton
Zoning C
Rooms
Family Room Yes
Basement Full, Separate Entrance
Kitchen 1
Interior
Interior Features Water Heater, Water Treatment, Workbench
Cooling Central Air
Fireplaces Number 1
Fireplaces Type Family Room, Natural Gas
Exterior
Exterior Feature Deck, Porch Enclosed
Parking Features Private
Pool None
Roof Type Asphalt Shingle
Lot Frontage 30.0
Lot Depth 100.0
Total Parking Spaces 1
Building
Foundation Block
Read Less




