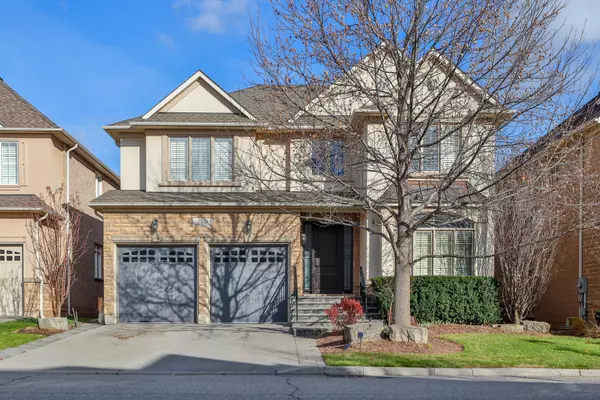For more information regarding the value of a property, please contact us for a free consultation.
2325 Hall Manor DR Oakville, ON L6H 0C4
Want to know what your home might be worth? Contact us for a FREE valuation!

Our team is ready to help you sell your home for the highest possible price ASAP
Key Details
Sold Price $2,280,000
Property Type Single Family Home
Sub Type Detached
Listing Status Sold
Purchase Type For Sale
Approx. Sqft 3500-5000
Subdivision 1009 - Jc Joshua Creek
MLS Listing ID W11937197
Sold Date 02/07/25
Style 2-Storey
Bedrooms 4
Annual Tax Amount $11,085
Tax Year 2024
Property Sub-Type Detached
Property Description
The moments that found you here. To this time. And to this place. Back to where you belong - a home to put down roots for you and for your family. This Joshua Creek address will tug on your heartstrings with its irresistible charm, reminding you of those hard-to-put-your-finger-on magical moments (family photo albums, your kid's art projects & holiday decorating). You know what we're talking about: a savoury dinner tucked in the oven, a glass of wine on the back deck, an early morning run through the tree-lined streets, a friendly BBQ with neighbours or a quick catch-up at school drop-off. The simple stuff that hints everything is going to be okay. And it will. The warmest of welcoming homes - featuring everything an average cookie-cutter residence simply cannot offer, including elegance, affluence & unbeatable upside. Over 5,000 Square Feet (3,858 Square Feet Above Grade) spread over an expansive 49 x 115-foot lot, with four Generous Bedrooms & Washrooms, an Open Concept Kitchen & Family Room inclusive of a Walk-Out to Your Outdoor Deck, An Impeccably Landscaped Backyard, a Private Office, Formal Living & Dining Rooms, an attached 2-car garage & a full Basement with unlimited Storage inclusive of a Separate Entrance for Potential In-Law or a Nanny Suite and the list goes on! Pop over to nearby Oakwood Centre for food, fitness, libations, coffee and much more! A stone's throw to great schools, local amenities, golf clubs, hiking trails, dog parks, & minutes to the Oakville GO and easy-breezy access to the 403, 407 & QEW!
Location
Province ON
County Halton
Community 1009 - Jc Joshua Creek
Area Halton
Rooms
Family Room Yes
Basement Separate Entrance, Full
Kitchen 1
Interior
Interior Features Central Vacuum
Cooling Central Air
Fireplaces Number 1
Fireplaces Type Natural Gas
Exterior
Exterior Feature Deck, Landscaped
Parking Features Private Double
Garage Spaces 2.0
Pool None
View Garden
Roof Type Asphalt Shingle
Lot Frontage 49.21
Lot Depth 114.67
Total Parking Spaces 4
Building
Foundation Concrete
Read Less




