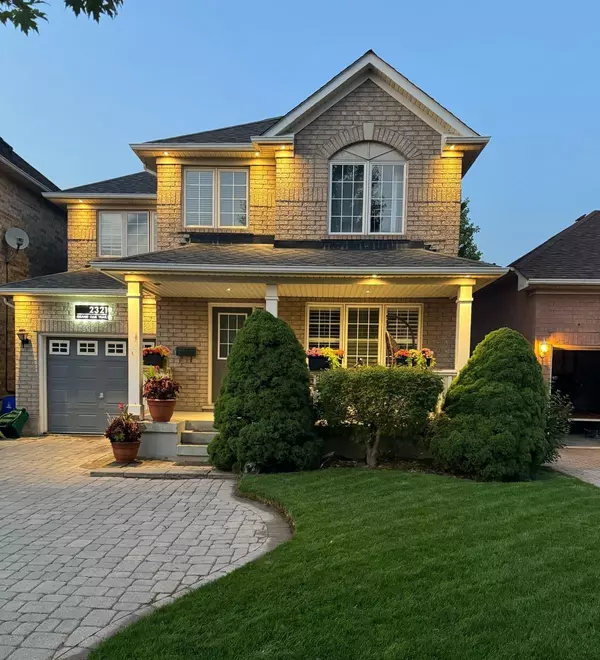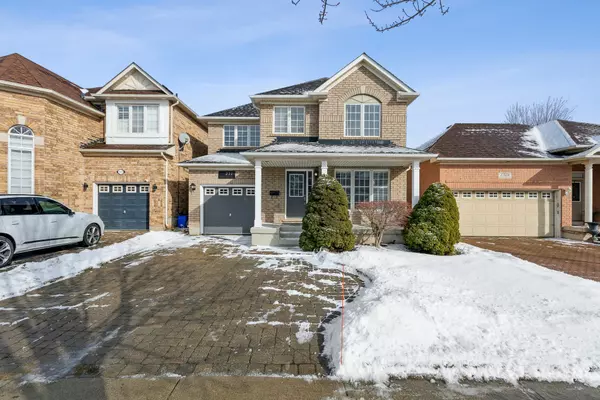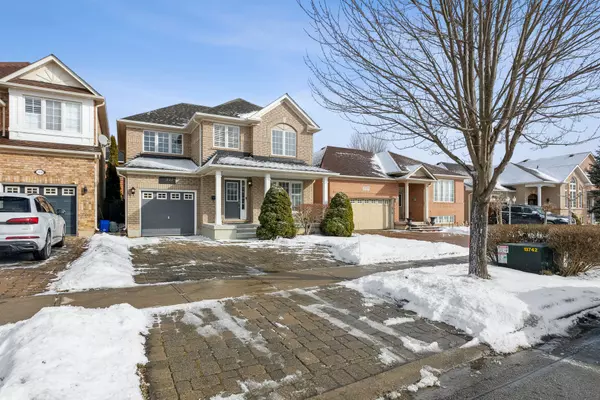For more information regarding the value of a property, please contact us for a free consultation.
2321 Grand Oak TRL Oakville, ON L6M 4X2
Want to know what your home might be worth? Contact us for a FREE valuation!

Our team is ready to help you sell your home for the highest possible price ASAP
Key Details
Sold Price $1,425,000
Property Type Single Family Home
Sub Type Detached
Listing Status Sold
Purchase Type For Sale
Approx. Sqft 1500-2000
Subdivision West Oak Trails
MLS Listing ID W11947786
Sold Date 02/14/25
Style 2-Storey
Bedrooms 4
Annual Tax Amount $5,419
Tax Year 2024
Property Sub-Type Detached
Property Description
Welcome To 2321 Grand Oak Trail, A Stunning 3+1 Bedroom, 4-Bathroom Detached Home In The Desirable West Oak Trails Community. This Beautifully Upgraded Home Features Hardwood Floors, Designer Tiles In The Kitchen, And Quartz Countertops Throughout, Including In The Modern Kitchen With A Gas Range. The Primary Suite Boasts A Custom Walk-In Closet And A Renovated Master Bathroom, Creating A Luxurious Retreat. The Finished Basement Offers Exceptional Versatility With A Wet Bar, An Entertainment Room Complete With Built-In Home Theatre Wiring, And A Den Or Nanny Suite. Step Outside To A Private Backyard Oasis With A Deck And Built-In Speaker Wiring, Perfect For Entertaining, While The Exterior Is Enhanced With Elegant Pot Lights. This Home Combines Modern Upgrades With Convenience In One Of Oakville's Most Sought-After Neighborhoods. Dont Miss Out Book Your Showing Today! **EXTRAS** Located Close To Top-Rated Schools, Parks, Trails, And Public Transportation.
Location
Province ON
County Halton
Community West Oak Trails
Area Halton
Rooms
Family Room Yes
Basement Finished
Kitchen 1
Separate Den/Office 1
Interior
Interior Features Auto Garage Door Remote, Carpet Free, Water Heater Owned
Cooling Central Air
Exterior
Exterior Feature Deck
Parking Features Private
Garage Spaces 1.0
Pool None
Roof Type Asphalt Shingle
Lot Frontage 36.19
Lot Depth 90.37
Total Parking Spaces 3
Building
Foundation Concrete
Read Less




