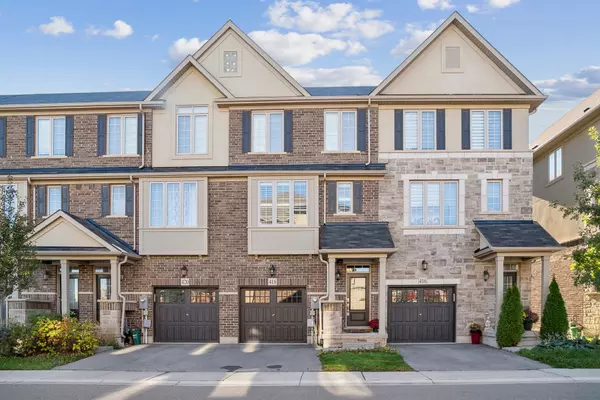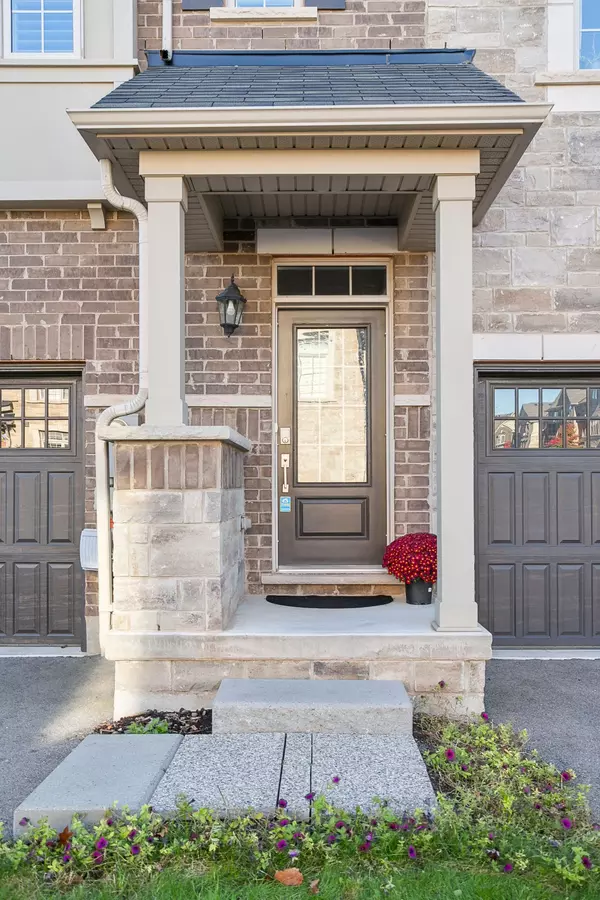For more information regarding the value of a property, please contact us for a free consultation.
418 Belcourt Common N/A Oakville, ON L6H 0R2
Want to know what your home might be worth? Contact us for a FREE valuation!

Our team is ready to help you sell your home for the highest possible price ASAP
Key Details
Sold Price $1,049,800
Property Type Condo
Sub Type Att/Row/Townhouse
Listing Status Sold
Purchase Type For Sale
Subdivision Rural Oakville
MLS Listing ID W11928188
Sold Date 02/14/25
Style 3-Storey
Bedrooms 3
Annual Tax Amount $4,408
Tax Year 2024
Property Sub-Type Att/Row/Townhouse
Property Description
Stunning 3-Bedroom Home in the Sought-After Dundas & Postridge Neighbourhood. Experience the perfect blend of modern elegance and everyday comfort in this spacious 1,900 sqft home! Ideally located, its just steps to the serene William Rose Park, the newly opened St. Cecilia Catholic Elementary School, grocery stores, the uptown bus loop, & only 6 km to Oakville GO Station, with quick access to major highways. This exquisite home boasts 9 ft ceilings, stunning oak stairs, sleek pot lights, and California shutters throughout. The bright, open-concept kitchen is a showstopper, featuring luxurious quartz countertops, under-cabinet lighting, and an upgraded 10 ft wide pantry designed for style and functionality. Step into your private backyard oasis with a beautifully crafted custom deck, ideal for hosting unforgettable gatherings or enjoying peaceful relaxation. This home is a true gem, offering unparalleled convenience, timeless finishes, & endless possibilities. Schedule an appt today! **EXTRAS** California shutters throughout, Pot lights throughout, Oak stairs, Under cabinet lighting in kitchen, 10 foot kitchen pantry, BBQ Gas line on upper deck, Gas line connection for range/stove in kitchen, Upgraded Deck
Location
Province ON
County Halton
Community Rural Oakville
Area Halton
Rooms
Family Room Yes
Basement Full
Kitchen 1
Interior
Interior Features None
Cooling Central Air
Exterior
Parking Features Available
Garage Spaces 1.0
Pool None
Roof Type Unknown
Lot Frontage 17.88
Lot Depth 77.98
Total Parking Spaces 2
Building
Foundation Not Applicable
Read Less




