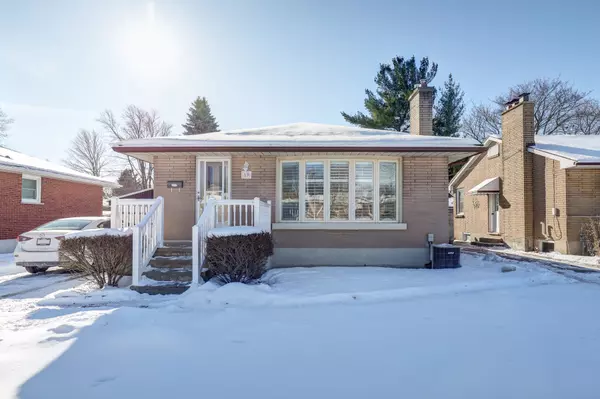For more information regarding the value of a property, please contact us for a free consultation.
19 JASPER CRES London, ON N5W 1J9
Want to know what your home might be worth? Contact us for a FREE valuation!

Our team is ready to help you sell your home for the highest possible price ASAP
Key Details
Sold Price $495,000
Property Type Single Family Home
Sub Type Detached
Listing Status Sold
Purchase Type For Sale
Approx. Sqft 1500-2000
Subdivision East O
MLS Listing ID X11949812
Sold Date 02/14/25
Style Bungalow
Bedrooms 3
Annual Tax Amount $2,719
Tax Year 2024
Property Sub-Type Detached
Property Description
Nestled on a Quiet, Family-Friendly Crescent in the Heart of the Highly Sought-After and Mature Fairmont Subdivision, this 3 bedroom, 1 Bathroom Bungalow exudes Pride of Ownership! Meticulously maintained, updated and upgraded over the years this smoke free detached dwelling owned by the same Family since 1979. Main Floor offers an Eat-In Kitchen, Large Living Room w/ Gas Fireplace, Master Bedroom plus 2 more Beds and a 4pc Bath. Lower Level has an Oversized Family Room with Gas Fireplace, and 2pc Bath. With a bonus Side Entrance, and Large unfinished storage Area, this space can easily be converted to a Mortgage Helper/Secondary Dwelling!UPDATES INCLUDE: Furnace 2016, Air Conditioner 2016, Roof 2013, Vinyl Replacement Windows, Blinds & Window Covering Throughout! Private Drives easily parks 3 Vehicles with Carport, Landscaped Front Yard and Large Fully Fenced Rear Yard with Gazebo completes this hard to beat package!!! Perfect for Growing Family's, Downsizers or Investors with this great entry level price point!!! **EXTRAS** ALL APPLIANCES ARE INCLUDED ALONG WITH GAZEBO & GARDEN SHED IN REAR YARD
Location
Province ON
County Middlesex
Community East O
Area Middlesex
Zoning R1-6
Rooms
Family Room Yes
Basement Full, Walk-Out
Kitchen 1
Interior
Interior Features In-Law Capability, Primary Bedroom - Main Floor, Storage, Water Heater, Water Meter
Cooling Central Air
Fireplaces Number 2
Fireplaces Type Living Room, Rec Room, Natural Gas
Exterior
Exterior Feature Landscaped, Privacy
Parking Features Private, Tandem
Garage Spaces 1.0
Pool None
Roof Type Asphalt Shingle
Lot Frontage 50.0
Lot Depth 110.0
Total Parking Spaces 3
Building
Foundation Poured Concrete
Read Less




