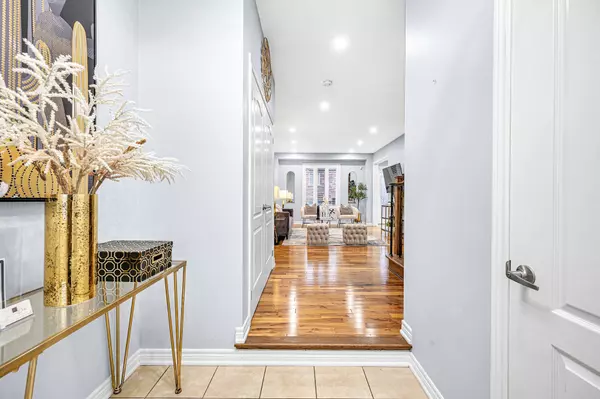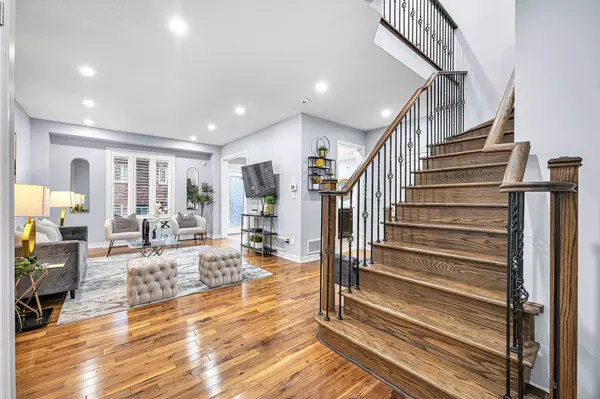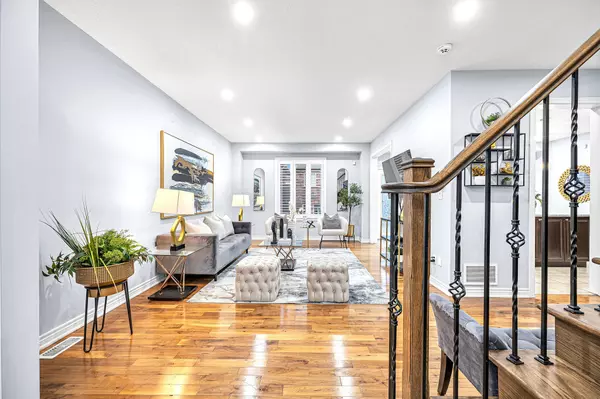For more information regarding the value of a property, please contact us for a free consultation.
4716 Doug Wright DR Burlington, ON L7M 0K2
Want to know what your home might be worth? Contact us for a FREE valuation!

Our team is ready to help you sell your home for the highest possible price ASAP
Key Details
Sold Price $1,340,000
Property Type Single Family Home
Sub Type Detached
Listing Status Sold
Purchase Type For Sale
Approx. Sqft 2000-2500
Subdivision Alton
MLS Listing ID W10429957
Sold Date 02/12/25
Style 2-Storey
Bedrooms 5
Annual Tax Amount $5,882
Tax Year 2024
Property Sub-Type Detached
Property Description
Welcome to this stunning 4+1 bedroom home in Burlington's desirable Alton Village with a clear view opposite Doug Wright Park, plenty of extra parking for your guest, and a spacious open-concept layout, the main floor features hardwood flooring, pot lights, and a bright, inviting atmosphere. The large eat-in kitchen boasts stainless steel appliances, quartz countertops, and a walkout to a newly renovated deck perfect for entertaining. Upstairs, the cozy family room with a fireplace offers a relaxing retreat. The primary bedroom is a luxurious haven with a 5-piece ensuite and a walk-in closet. Three additional generously sized bedrooms with oversized windows complete the upper level, providing plenty of space for family or guests. The fully finished basement offers a recreation room, a fifth bedroom, and a modern 3-piece bathroom, adding incredible versatility to the home. Ideally located close to shopping, restaurants, parks, trails, and excellent schools, this home is perfect for a growing family. Convenient access to transit and major highways ensures easy commuting. Don't miss this opportunity to own a beautiful home in a prime location!
Location
Province ON
County Halton
Community Alton
Area Halton
Rooms
Family Room Yes
Basement Finished
Kitchen 1
Separate Den/Office 1
Interior
Interior Features In-Law Suite, Water Heater
Cooling Central Air
Fireplaces Number 1
Fireplaces Type Family Room, Freestanding
Exterior
Exterior Feature Year Round Living, Deck
Parking Features Private Double, Private
Garage Spaces 2.0
Pool None
View Clear, Park/Greenbelt
Roof Type Asphalt Shingle
Lot Frontage 36.09
Lot Depth 85.3
Total Parking Spaces 4
Building
Foundation Concrete
Read Less




