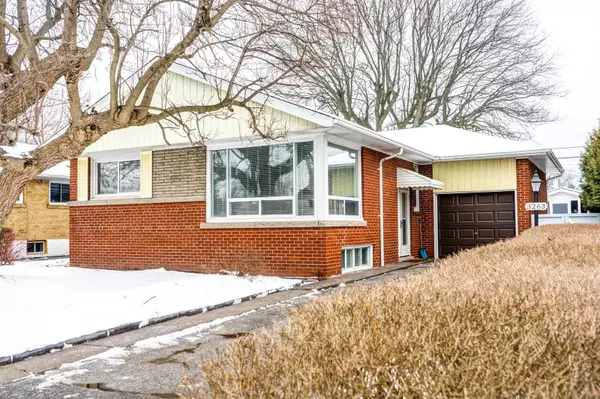For more information regarding the value of a property, please contact us for a free consultation.
3263 Lawrence AVE E Toronto E09, ON M1H 1A5
Want to know what your home might be worth? Contact us for a FREE valuation!

Our team is ready to help you sell your home for the highest possible price ASAP
Key Details
Sold Price $955,000
Property Type Single Family Home
Sub Type Detached
Listing Status Sold
Purchase Type For Sale
Approx. Sqft 1100-1500
Subdivision Woburn
MLS Listing ID E11955090
Sold Date 02/13/25
Style Bungalow
Bedrooms 4
Annual Tax Amount $3,862
Tax Year 2024
Property Sub-Type Detached
Property Description
Here It Is! This Is The Home You've Been Waiting For! It's A Beautifully Updated And Well-Maintained Detached Bungalow Boasting 3 Spacious Bedrooms And 2 Bathrooms, All Set On A Generous 45+ Ft Lot In A Convenient And Sought-After Location. Inside, You'll Find Large Principal Rooms With An Excellent Layout, An Updated Kitchen And Bathroom On The Main Floor, And Refinished Hardwood Floors Throughout. The Property Also Includes A Garage And A Separate Entrance Leading To A Pristine Basement With An Additional Bathroom, Making It Perfect For Multi-Generational Living Or As An In-Law Suite. Easy Commuting With Ttc At Your Door, Eglinton Go Station And Quick Access To Hwy 401 Are Minutes Away. Nearby Scarborough General Hospital, Scarborough Town Centre, Family Friendly Parks Including Thompson Memorial And Excellent Schools Makes This Home Ideally Located. This Is A Must-See! **EXTRAS** Freshly Painted 2024, New Kitchen Counters and Backsplash 2024, New Kitchen Appliances 2025, Bathroom Vanity And Toilet 2024, Hardwood Refinished 2024, Basement Laundry And Hall Has New Flooring 2024.
Location
Province ON
County Toronto
Community Woburn
Area Toronto
Rooms
Family Room No
Basement Separate Entrance, Finished
Kitchen 1
Separate Den/Office 1
Interior
Interior Features Floor Drain, In-Law Capability, Primary Bedroom - Main Floor, Storage
Cooling Central Air
Exterior
Exterior Feature Privacy
Parking Features Private
Garage Spaces 1.0
Pool None
Roof Type Shingles
Lot Frontage 47.5
Lot Depth 105.41
Total Parking Spaces 4
Building
Foundation Concrete Block
Others
ParcelsYN No
Read Less




