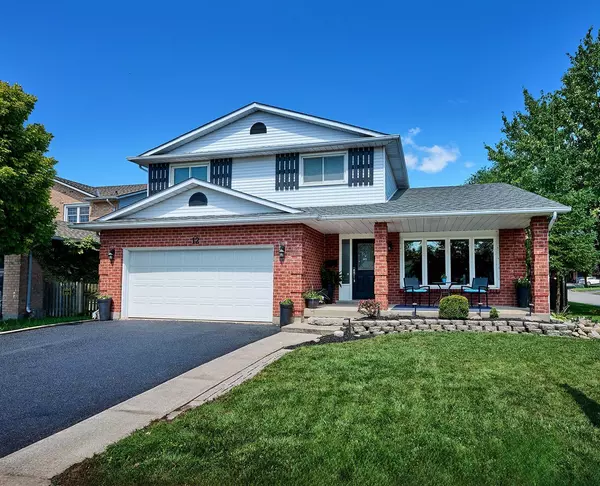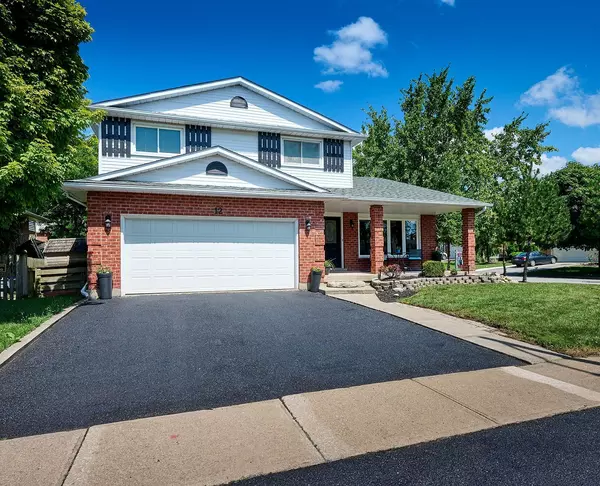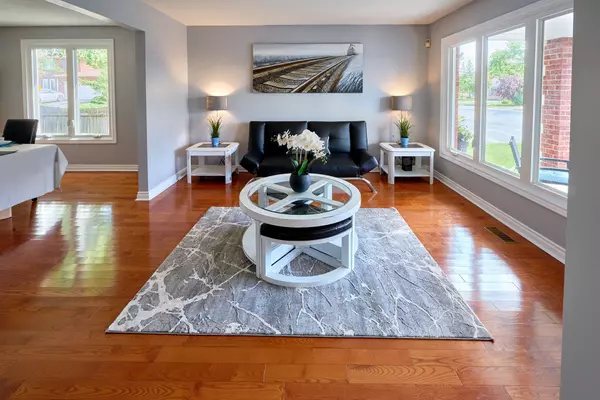For more information regarding the value of a property, please contact us for a free consultation.
12 Keefer RD Thorold, ON L2V 4Y4
Want to know what your home might be worth? Contact us for a FREE valuation!

Our team is ready to help you sell your home for the highest possible price ASAP
Key Details
Sold Price $785,000
Property Type Single Family Home
Sub Type Detached
Listing Status Sold
Purchase Type For Sale
Approx. Sqft 2000-2500
MLS Listing ID X11889542
Sold Date 03/18/25
Style 2-Storey
Bedrooms 6
Annual Tax Amount $5,455
Tax Year 2024
Property Sub-Type Detached
Property Description
2-storey family home on a corner lot in a quiet neighborhood. Upper level features a spacious carpeted primary bedroom, with a walk in closet and ensuite. Other two upstairs bedrooms have great natural lighting as well as double closet space and share a 4 pc. bathroom. Skylight at top of stairs. Main level consists of a powder room, laundry suite, kitchen, living, dining, and family room. Finished basement with 3 large bedrooms, 3 pc. bathroom, cold storage, and a furnace room. Less than 10 minutes from Brock University and the Penn centre. Minutes away from highway 58 and 406, making commuting very convenient.
Location
Province ON
County Niagara
Area Niagara
Zoning R1
Rooms
Family Room Yes
Basement Finished
Kitchen 1
Separate Den/Office 3
Interior
Interior Features Water Heater
Cooling Central Air
Exterior
Parking Features Private Double
Garage Spaces 2.0
Pool None
Roof Type Shingles
Lot Frontage 60.04
Lot Depth 104.99
Total Parking Spaces 4
Building
Building Age 31-50
Foundation Concrete
Read Less
GET MORE INFORMATION





