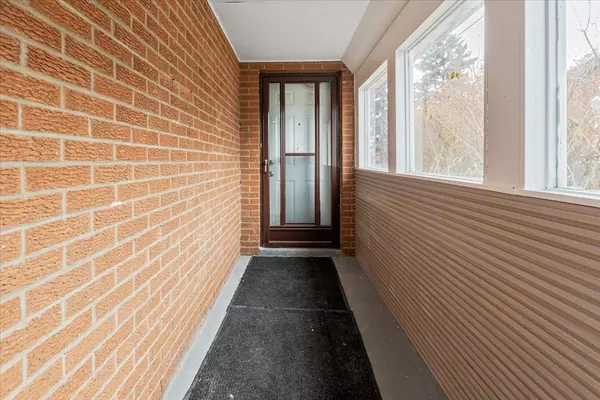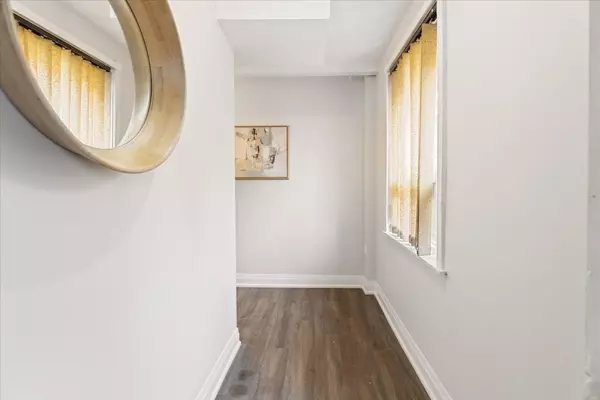For more information regarding the value of a property, please contact us for a free consultation.
27 Heatherside DR Toronto E05, ON M1W 1T6
Want to know what your home might be worth? Contact us for a FREE valuation!

Our team is ready to help you sell your home for the highest possible price ASAP
Key Details
Sold Price $999,000
Property Type Multi-Family
Sub Type Semi-Detached
Listing Status Sold
Purchase Type For Sale
Subdivision L'Amoreaux
MLS Listing ID E11923487
Sold Date 02/18/25
Style 2-Storey
Bedrooms 4
Annual Tax Amount $4,156
Tax Year 2024
Property Sub-Type Semi-Detached
Property Description
This beautifully updated and meticulously maintained home offers high-quality finishes and is perfect for those seeking space, comfort, and potential rental income. Key Features: Two self-contained units with separate entrances and kitchens ideal for multi-generational living or rental income.3+1 spacious bedrooms and 2 full bathrooms. Chef-inspired kitchen featuring quartz countertops, an expansive island with a breakfast bar, stainless steel appliances, a chimney hood fan, and extra pantry space. Premium vinyl floors, fireplace, and pot lights throughout the home. Open-concept living and dining areas with fireplace for seamless entertaining. Large backyard perfect for relaxing or entertaining guests. Double garage and ample parking space. Lower Level Walk-Out Apartment: Professionally finished with a separate entrance. Open-concept recreation/family room, fireplace, and a fully equipped kitchen. Bachelor apartment space with an additional office or garden room.4-piece bathroom and fireplace. **EXTRAS** All existing appliances and Sheds Fridge, Stove, Dishwasher, and range.
Location
Province ON
County Toronto
Community L'Amoreaux
Area Toronto
Rooms
Family Room No
Basement Apartment, Separate Entrance
Kitchen 2
Separate Den/Office 1
Interior
Interior Features In-Law Suite, Water Meter
Cooling None
Fireplaces Number 2
Fireplaces Type Living Room, Wood Stove
Exterior
Parking Features None
Garage Spaces 2.0
Pool None
Roof Type Shingles
Lot Frontage 28.06
Lot Depth 106.79
Total Parking Spaces 4
Building
Foundation Concrete
Read Less




