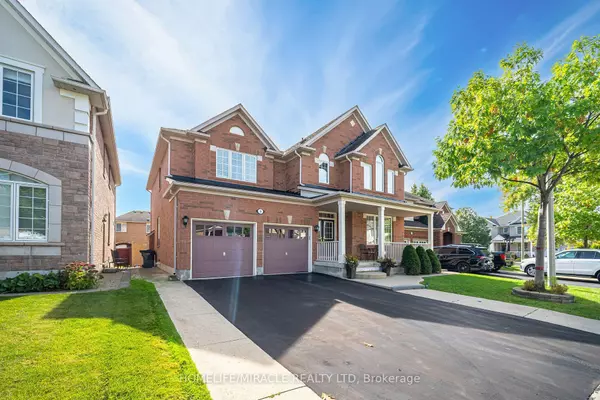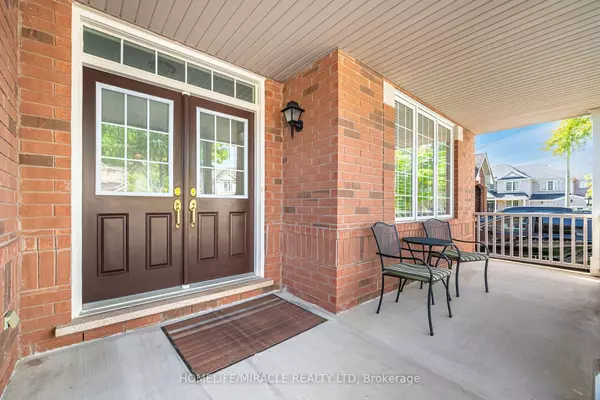For more information regarding the value of a property, please contact us for a free consultation.
5 Valleywest RD Brampton, ON L6P 2J9
Want to know what your home might be worth? Contact us for a FREE valuation!

Our team is ready to help you sell your home for the highest possible price ASAP
Key Details
Sold Price $1,560,000
Property Type Single Family Home
Sub Type Detached
Listing Status Sold
Purchase Type For Sale
Approx. Sqft 3000-3500
Subdivision Vales Of Castlemore
MLS Listing ID W11908732
Sold Date 02/14/25
Style 2-Storey
Bedrooms 7
Annual Tax Amount $8,633
Tax Year 2024
Property Sub-Type Detached
Property Description
(Wow) Absolute Show Stopper! Gorgeous Detached Home In Vales of Castlemore. situated on quiet st. offering Prime Location. Main floor double door entry , Spacious living area, Separate Dining Area, Chef's Kitchen with granite counter , stainless steel appliances , centre island, Separate family area with Fireplace, 9 ft ceiling on main floor, Office on main floor. Well designed lay-out. Oak stairs leads to second floor - 5 Bedrooms + Prayer Room (Can be used as Laundry. Pluming has been installed & 3 full bathrooms . Primary Br with 5pc ensuite. Two other bedrooms with jack & jill bath. Fully Finished basement with 2 bedrooms, kitchen , huge rec room & full bathroom and Large Windows. Separate Side Entrance to the basement by the builder. About 5 yr old furnace & ac Concrete all around the house. .Fully Fenced bk Yard with wooden Deck & patio in back yard to enjoy the outdoors. This home is proudly owned by the original owner. well kept and maintained Must be seen. steps away from all the Amenities **EXTRAS** Close to all amenities, school, grocery, park, public transit
Location
Province ON
County Peel
Community Vales Of Castlemore
Area Peel
Rooms
Family Room Yes
Basement Finished, Separate Entrance
Kitchen 2
Separate Den/Office 2
Interior
Interior Features None
Cooling Central Air
Exterior
Parking Features Available
Garage Spaces 2.0
Pool None
Roof Type Asphalt Shingle
Lot Frontage 49.88
Lot Depth 98.44
Total Parking Spaces 6
Building
Foundation Concrete
Read Less




