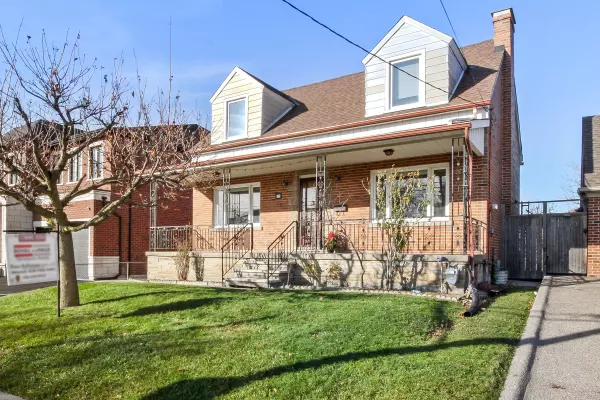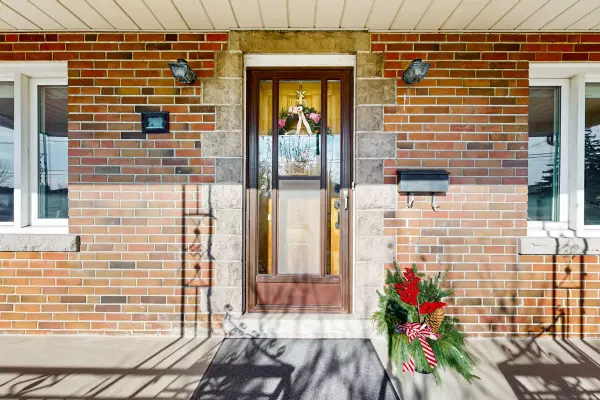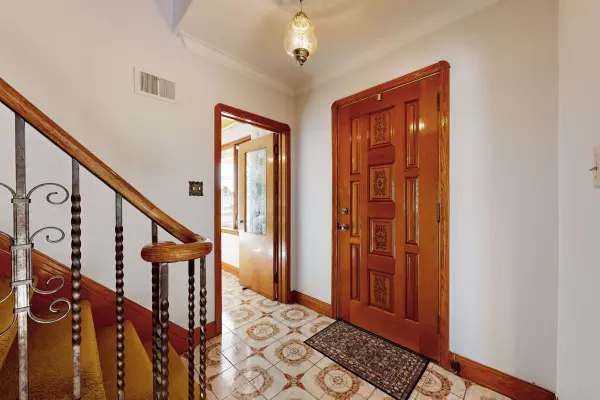For more information regarding the value of a property, please contact us for a free consultation.
202 Rustic RD Toronto W04, ON M6L 1W4
Want to know what your home might be worth? Contact us for a FREE valuation!

Our team is ready to help you sell your home for the highest possible price ASAP
Key Details
Sold Price $1,250,000
Property Type Single Family Home
Sub Type Detached
Listing Status Sold
Purchase Type For Sale
Subdivision Rustic
MLS Listing ID W11427326
Sold Date 04/30/25
Style 1 1/2 Storey
Bedrooms 3
Annual Tax Amount $4,749
Tax Year 2024
Property Sub-Type Detached
Property Description
Location, location, location! This lovingly maintained home is the canvas to your masterpiece! ! Part of a family-orientated, well established neighborhood, and sitting on a premium, regular-shaped 50 ft x 150 ft lot, truly a builder's/developer's dream. The property boasts a large detached double car garage, a fully fenced and private yard with mature trees and pergola for quiet family gatherings, separated from the enclosed garden area, an expansive inviting veranda for your morning coffee, this quaint home offers three very spacious bedrooms, a huge living room and an equally huge entertainment room in the basement for larger gatherings. Primary bedroom has his and hers closets and a walk-in storage closet. 2nd bedroom with built-in drawers and closet. Formal dining room with ceramic tiles and decorative crown moulding. Basement includes a large walk-in storage room (6'8" x 5'9"}, laundry/utility room with storage cupboards, a vast cold cellar/cantina (31' x 5'10") - wine cellar anyone? ? The heated sunroom at the back of the house overlooking the garden offers yet another tranquil space. New forced air natural gas furnace (2019), new roof-asphalt shingles (2018) **EXTRAS** Quick access to Downtown, Pearson Airport (11 minutes with the Weston UP), Schools, Transit, Highways 400/401, Yorkdale Mall, Shopping, Groceries, Parks, New Humber River Hospital. Many options available to renovate, expand or build new.
Location
Province ON
County Toronto
Community Rustic
Area Toronto
Rooms
Family Room No
Basement Finished, Full
Kitchen 1
Interior
Interior Features Separate Hydro Meter, Storage, Water Heater
Cooling Central Air
Exterior
Parking Features Available, Private
Garage Spaces 2.0
Pool None
Roof Type Asphalt Shingle
Lot Frontage 50.0
Lot Depth 150.0
Total Parking Spaces 7
Building
Foundation Block
Others
ParcelsYN No
Read Less
GET MORE INFORMATION





