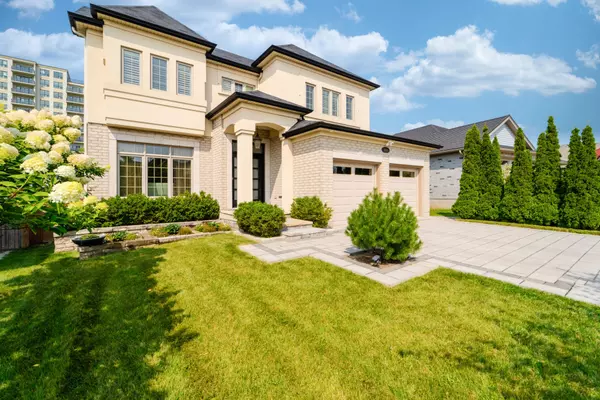For more information regarding the value of a property, please contact us for a free consultation.
3121 Pincombe DR London, ON N6L 0B4
Want to know what your home might be worth? Contact us for a FREE valuation!

Our team is ready to help you sell your home for the highest possible price ASAP
Key Details
Sold Price $1,015,500
Property Type Single Family Home
Sub Type Detached
Listing Status Sold
Purchase Type For Sale
Approx. Sqft 2500-3000
Subdivision South W
MLS Listing ID X9416535
Sold Date 02/19/25
Style 2-Storey
Bedrooms 5
Annual Tax Amount $7,676
Tax Year 2024
Property Sub-Type Detached
Property Description
Enjoy staying in this Certified Energy Star home (certificate attached)!This absolutely gorgeous detached home in the desirable Andover Trails neighborhood offers a custom design that blends elegance and comfort seamlessly.- 3+2 bedrooms - 3.5 bathrooms The family room features a stunning cathedral ceiling with large windows, flooding the space with natural light. The unique front door detailing leads you into a welcoming lobby adorned with decorative porcelain tiles. The spacious kitchen boasts custom cherrywood cabinetry, granite countertops, a walk-in pantry, and a walk-out to a large, weatherproof composite deck perfect for entertaining. The fully furnished basement, with large windows that add brightness, makes it ideal for additional living space and could be converted into a second unit. With a single owner, this home also features a brand new interlock driveway, fitting at least 4 cars. Located close to shopping, groceries, schools, parks, and major highways (401 and 402), this is a home you don't want to miss in the desirable Andover neighborhood!
Location
Province ON
County Middlesex
Community South W
Area Middlesex
Rooms
Family Room Yes
Basement Finished
Kitchen 1
Separate Den/Office 2
Interior
Interior Features None
Cooling Central Air
Exterior
Parking Features Private
Garage Spaces 2.0
Pool None
Roof Type Asphalt Shingle
Lot Frontage 52.98
Lot Depth 121.67
Total Parking Spaces 6
Building
Foundation Poured Concrete
Read Less




