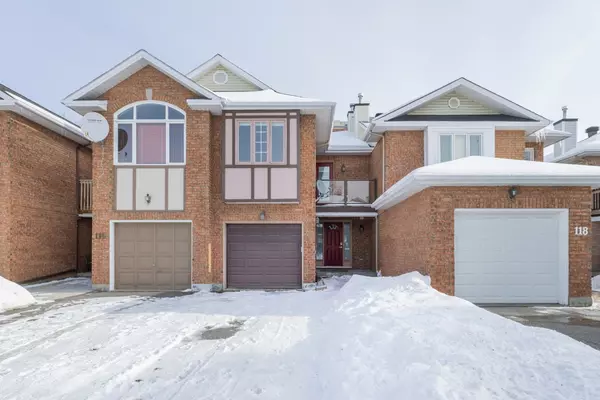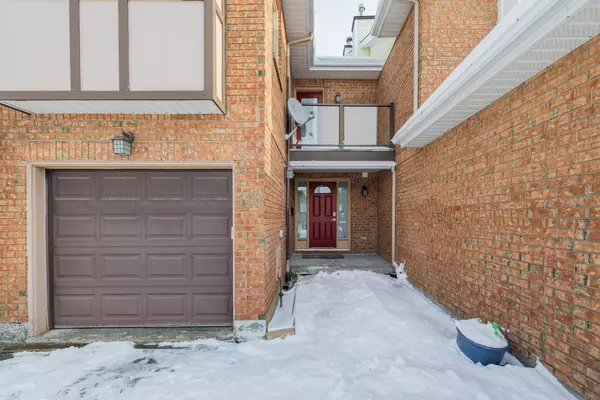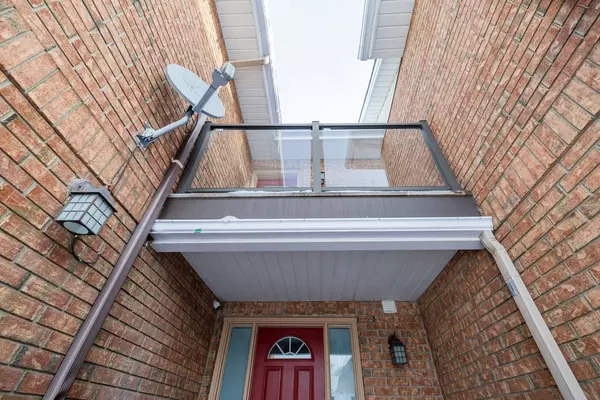For more information regarding the value of a property, please contact us for a free consultation.
116 Thornbury CRES South Of Baseline To Knoxdale, ON K2G 6C2
Want to know what your home might be worth? Contact us for a FREE valuation!

Our team is ready to help you sell your home for the highest possible price ASAP
Key Details
Sold Price $645,300
Property Type Condo
Sub Type Att/Row/Townhouse
Listing Status Sold
Purchase Type For Sale
Subdivision 7607 - Centrepointe
MLS Listing ID X11971665
Sold Date 02/21/25
Style 2-Storey
Bedrooms 4
Annual Tax Amount $4,544
Tax Year 2024
Property Sub-Type Att/Row/Townhouse
Property Description
3+1 bedroom & 3.5 bathroom townhouse in sought after Centrepointe neighbourhood! This home truly has it all - a central location that's close to everything you need, paired with the warmth & safety of a family-friendly community at a great price. With Centrepointe Park just down the street & Ben Franklin Skating Rink, city library, Baseline bus station, the future LRT station, Algonquin College & shops at the College Square within walking distance, this family home features an open & spacious living room & dining room perfect for both everyday living & entertaining with a cozy wood fireplace for chilly winter days, large windows letting in lots of natural light, 3 large bedrooms on the 2nd level including an expansive master bedroom with cathedral ceiling, a walk in closet, a 4pc ensuite & a private balcony that is a true retreat, offering plenty of space to relax, recharge & make your own, a finished basement with a full bathroom offering generous flexible space for either a bedroom or a recreation space, & a large deck in the fully fenced backyard great for family & friends gathering. An EV charger outlet in the garage for the added convenience! Furnace: 2019. A/C: 2016. Roof: 2015. Balcony: 2016. Floor: 2023. More updates as highlighted in the feature sheet & video.
Location
Province ON
County Ottawa
Community 7607 - Centrepointe
Area Ottawa
Rooms
Family Room Yes
Basement Full, Finished
Kitchen 1
Separate Den/Office 1
Interior
Interior Features Auto Garage Door Remote, Central Vacuum
Cooling Central Air
Fireplaces Number 1
Fireplaces Type Wood
Exterior
Exterior Feature Patio, Porch
Parking Features Inside Entry
Garage Spaces 1.0
Pool None
Roof Type Asphalt Shingle
Lot Frontage 19.92
Lot Depth 111.45
Total Parking Spaces 3
Building
Foundation Poured Concrete
Others
Senior Community Yes
Read Less
GET MORE INFORMATION





