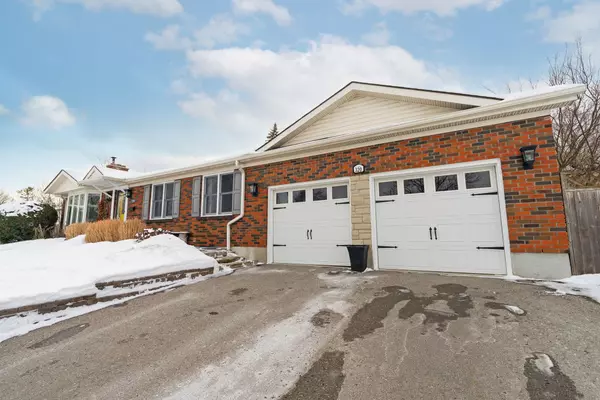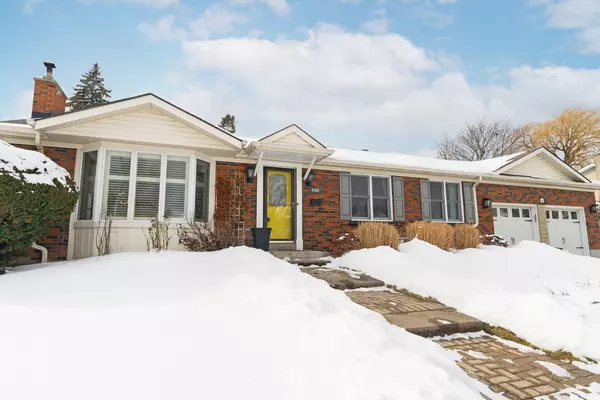For more information regarding the value of a property, please contact us for a free consultation.
320 St. Lawrence ST Whitby, ON L1N 1H3
Want to know what your home might be worth? Contact us for a FREE valuation!

Our team is ready to help you sell your home for the highest possible price ASAP
Key Details
Sold Price $1,105,000
Property Type Single Family Home
Sub Type Detached
Listing Status Sold
Purchase Type For Sale
Subdivision Downtown Whitby
MLS Listing ID E11969897
Sold Date 02/21/25
Style Bungalow
Bedrooms 4
Annual Tax Amount $5,834
Tax Year 2024
Property Sub-Type Detached
Property Description
Stunning Bungalow Situated on a Premium Corner Lot Step into luxury & style with this meticulously crafted bungalow, featuring 3+1 bedrooms & 2 full bathrooms. This home offers exceptional attention to detail and a seamless blend of comfort & sophistication. As you enter, you're greeted by gleaming hardwood floors that lead to a spacious, light-filled living room. French doors open to reveal a cozy space with a large bow window & wood-burning stove, perfect for unwinding. Adjacent is the elegant dining room, boasting a large window that offers views of the beautifully landscaped gardens, creating an inviting space for family gatherings. The gourmet kitchen is a chef's delight, showcasing gorgeous quartz countertops, high-end stainless steel appliances including a Wolf gas stove and a skylight that bathes the space in natural light. Whether cooking a meal or enjoying your morning coffee, this kitchen is dreamy. The three main floor bedrooms are generously sized, each featuring double closets & large windows. The main bathroom is a tranquil retreat, with a soaker tub and a glass shower, offering a spa-like experience. Throughout the home, custom woodwork & moulding add a touch of craftsmanship & charm. Downstairs, the bright open concept rec room is perfect for relaxation or entertainment, with pot lights, and two windows. An office space is ideal for those working from home. The large primary bedroom features his and her closets and a stunning spa-inspired ensuite bathroom with heated floors, a deep soaker tub, double vanity, and a glass shower creating a luxurious oasis right at home. Storage is abundant throughout, with ample closet space and built-in shelving, ensuring you have plenty of room to keep everything organized. Located in a fantastic neighborhood, just steps from all amenities, this home is the perfect blend of elegance and convenience. Don't miss the opportunity to own this marvelous property schedule your viewing today!
Location
Province ON
County Durham
Community Downtown Whitby
Area Durham
Rooms
Family Room No
Basement Finished
Main Level Bedrooms 3
Kitchen 1
Separate Den/Office 1
Interior
Interior Features Storage, Primary Bedroom - Main Floor
Cooling Central Air
Fireplaces Type Wood Stove
Exterior
Parking Features Private Double
Garage Spaces 2.0
Pool None
Roof Type Shingles
Lot Frontage 110.0
Lot Depth 65.0
Total Parking Spaces 4
Building
Foundation Block
Others
Senior Community Yes
Read Less




