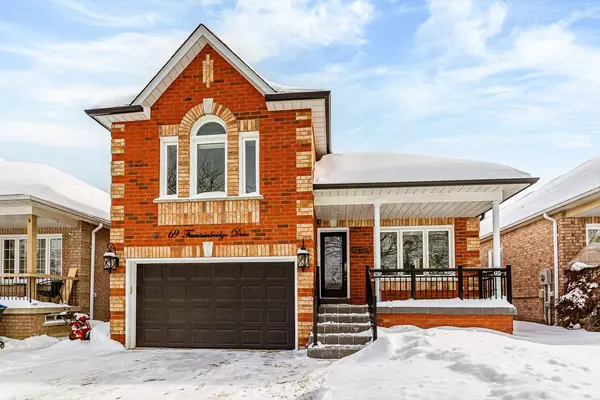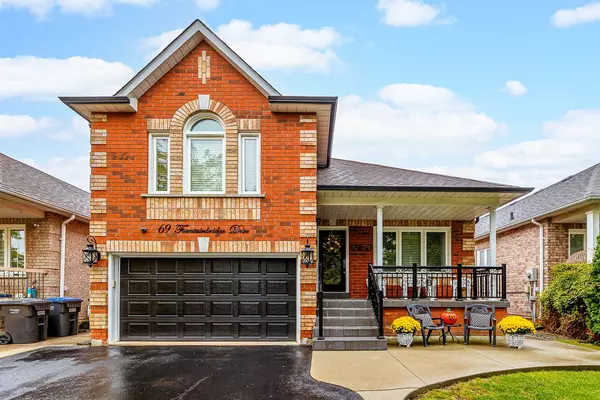For more information regarding the value of a property, please contact us for a free consultation.
69 Fountainbridge DR Caledon, ON L7E 1V6
Want to know what your home might be worth? Contact us for a FREE valuation!

Our team is ready to help you sell your home for the highest possible price ASAP
Key Details
Sold Price $1,250,000
Property Type Single Family Home
Sub Type Detached
Listing Status Sold
Purchase Type For Sale
Subdivision Bolton East
MLS Listing ID W11982489
Sold Date 02/23/25
Style Bungaloft
Bedrooms 3
Annual Tax Amount $5,271
Tax Year 2024
Property Sub-Type Detached
Property Description
Welcome to 69 Fountainbridge Drive! This spacious 1,732 sq. ft. bungaloft with a fully finished basement has been meticulously maintained, move right in. Relax after a busy day on the comfortable porch overlooking the park, no houses in front. This home was built as a three-bedroom, however, it has been converted to a two-bedroom. On the main level, you will find a comfortable living room for formal entertaining, a spacious dining room and a well- appointed eat-in kitchen. The bedrooms are separated from the main living space and are very private. On the upper level, you will find a spacious family room where you can cozy up in front of the gas fireplace on those chilly evenings. The lower level offers a full kitchen, a dining area that can accommodate the entire family, a bedroom, a full washroom plus a large recreation room. Convenient side entrance leads to basement. With minor modifications, the basement could easily be converted to an in-law suite or income producing unit. Home inspection report available upon request. Show with confidence!
Location
Province ON
County Peel
Community Bolton East
Area Peel
Rooms
Family Room Yes
Basement Finished
Kitchen 2
Separate Den/Office 1
Interior
Interior Features Other, Auto Garage Door Remote, Built-In Oven, Carpet Free, Central Vacuum, Primary Bedroom - Main Floor
Cooling Central Air
Fireplaces Type Natural Gas
Exterior
Parking Features Private
Garage Spaces 1.0
Pool None
View Park/Greenbelt
Roof Type Unknown
Lot Frontage 39.37
Lot Depth 116.6
Total Parking Spaces 5
Building
Foundation Unknown
Others
Senior Community Yes
Security Features Alarm System
Read Less




