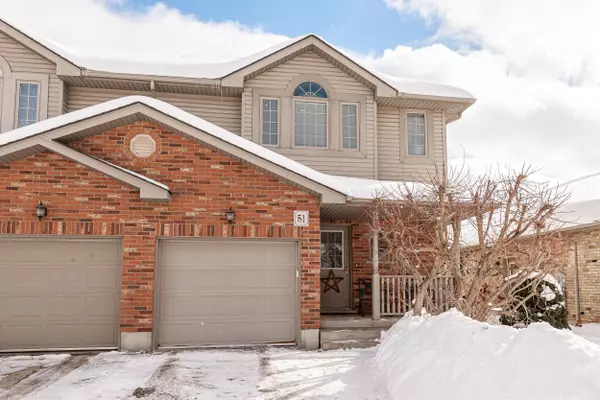For more information regarding the value of a property, please contact us for a free consultation.
51 Gregory CRES Stratford, ON N5A 8A5
Want to know what your home might be worth? Contact us for a FREE valuation!

Our team is ready to help you sell your home for the highest possible price ASAP
Key Details
Sold Price $655,000
Property Type Multi-Family
Sub Type Semi-Detached
Listing Status Sold
Purchase Type For Sale
Subdivision Stratford
MLS Listing ID X11976318
Sold Date 02/24/25
Style 2-Storey
Bedrooms 3
Annual Tax Amount $4,758
Tax Year 2024
Property Sub-Type Semi-Detached
Property Description
PROPERTY SOLD PENDING DEPOSIT. Just a stone's throw from the stunning Avon River Park System, Bedford Public School and the Stratford Golf & Country Club, you will find this 3 bedroom, 3 bath lovely semi-detached home. 3 finished levels and many large windows provide this home with plenty of naturally lit living space. You will enter into a smart foyer, with a coat nook and a sharp updated 2 piece bathroom. Down the hall the floor plan presents a beautiful open concept kitchen, dining and living room. The fresh white kitchen boasts stainless steel appliances and quartzite countertops. A corner gas fireplace is the focal point of the oversized living room with cathedral ceiling, and presents a cozy yet spacious room to entertain in. Have a meander out the patio door to lounge on the large deck covered with a stylish wooden pergola. This just may become your favourite spot, to watch the sunrise. Upstairs you will find a large primary bedroom with cathedral ceiling, oversized windows and double closets. 2 more well appointed bedrooms and 4 piece bath round out this level. The finished basement has a comfortable rec room and another 4 piece bath on this level. A fantastic neighbourhood, desirable location and stunning home. Now is your chance!
Location
Province ON
County Perth
Community Stratford
Area Perth
Zoning R2-34
Rooms
Family Room No
Basement Finished
Kitchen 1
Interior
Interior Features Auto Garage Door Remote, Water Softener, Central Vacuum
Cooling Central Air
Fireplaces Number 1
Fireplaces Type Living Room, Natural Gas
Exterior
Exterior Feature Deck, Lighting, Porch
Parking Features Private
Garage Spaces 1.0
Pool None
Roof Type Asphalt Shingle
Lot Frontage 32.27
Lot Depth 113.85
Total Parking Spaces 2
Building
Foundation Poured Concrete
Others
Senior Community Yes
Read Less




