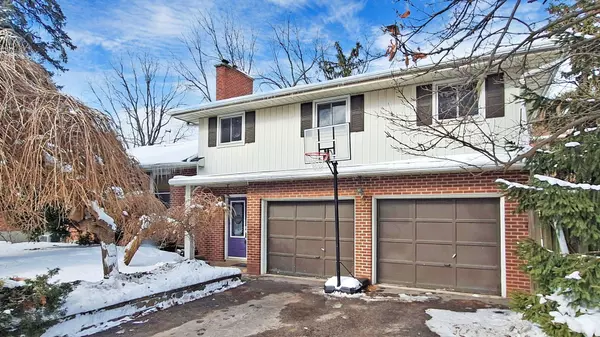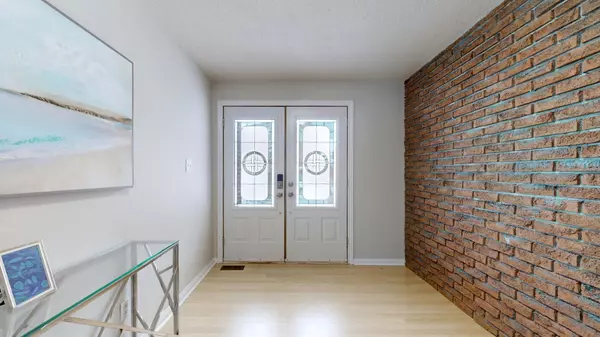For more information regarding the value of a property, please contact us for a free consultation.
3 Beech ST Markham, ON L3P 2A1
Want to know what your home might be worth? Contact us for a FREE valuation!

Our team is ready to help you sell your home for the highest possible price ASAP
Key Details
Sold Price $1,275,000
Property Type Single Family Home
Sub Type Detached
Listing Status Sold
Purchase Type For Sale
Subdivision Old Markham Village
MLS Listing ID N11971801
Sold Date 02/24/25
Style Sidesplit
Bedrooms 4
Annual Tax Amount $5,416
Tax Year 2024
Property Sub-Type Detached
Property Description
Enjoy this beloved 4x bed, 2x bath, detached home in historic Markham Village. Super wide 70x85 feet lot. Finished basement with separate entrance, kitchen, full bathroom and washer/dryer set which are perfect for an apartment suite. Wide living room offers bright windows and a warm fireplace. Dining room with two-way swing french door access to kitchen. Enjoy the kitchen's rustic feel with plenty of barnwood cabinets and storage along with beautiful wood ceiling beams. Upper floor contains four bedrooms including large primary with beautiful closet space and private access to spacious bathroom. Main level room could be used for large office or family room. Separate access entrances to backyard, side of house and two car garage. Deep crawlspace for additional storage. Sidesplit design of home truly allow you to create and cater each room to your vision. Backyard inground swimming pool shouts fun and is ready to be enjoyed by all each summer. Safe and highly desired area with in-demand schools, diverse restaurant options, shops, cafes, parks, events and places to explore. Walkable to Markham GO Station, close to Costco, Markville Mall, Hwy 7 and 407. Newly installed carpet and freshly painted. This home and community is ready for you to move in!
Location
Province ON
County York
Community Old Markham Village
Area York
Zoning R1
Rooms
Family Room Yes
Basement Crawl Space, Finished
Kitchen 2
Interior
Interior Features Water Heater
Cooling Central Air
Fireplaces Number 2
Exterior
Garage Spaces 2.0
Pool Inground
Roof Type Asphalt Shingle
Lot Frontage 74.75
Lot Depth 85.08
Total Parking Spaces 4
Building
Foundation Concrete
Others
Senior Community Yes
Read Less




