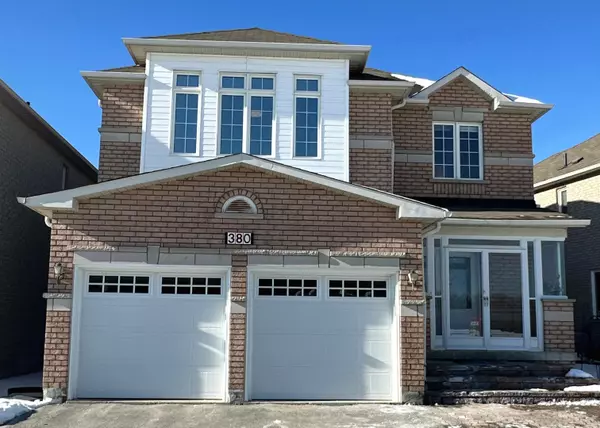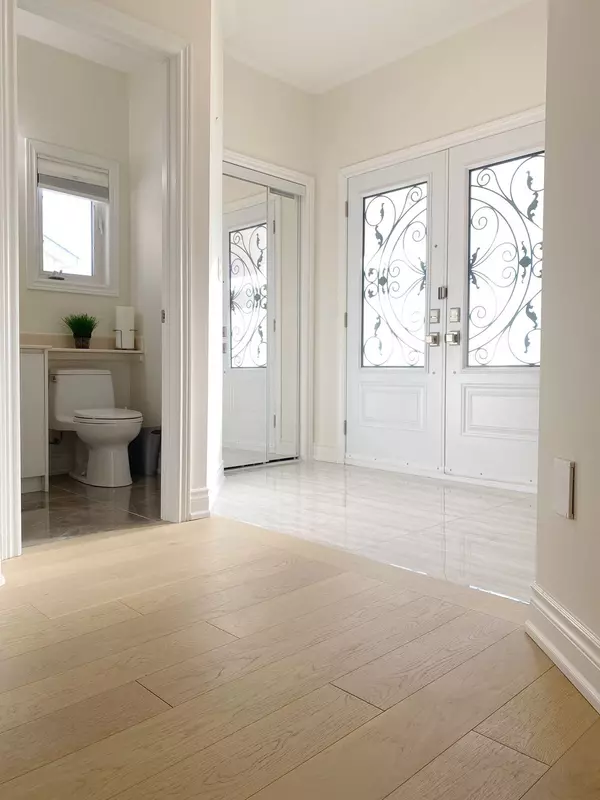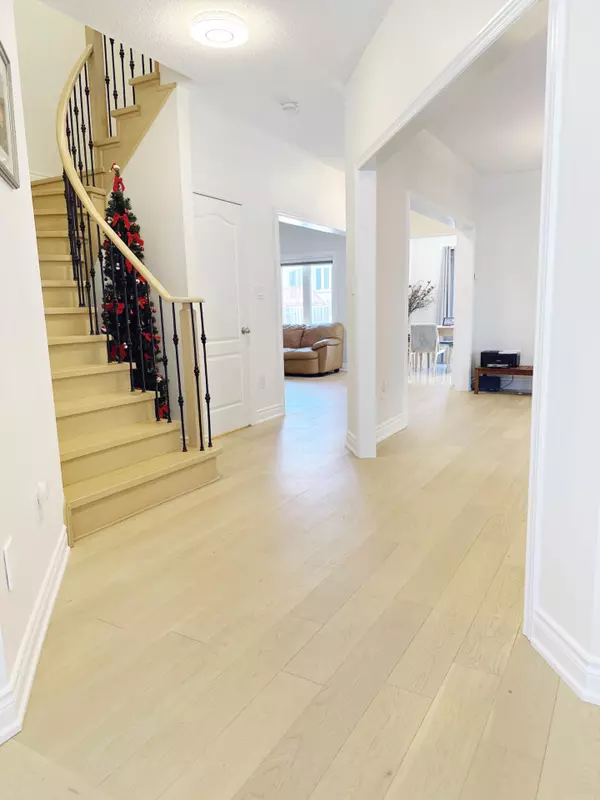For more information regarding the value of a property, please contact us for a free consultation.
380 ELSON ST Markham, ON L3S 4R9
Want to know what your home might be worth? Contact us for a FREE valuation!

Our team is ready to help you sell your home for the highest possible price ASAP
Key Details
Sold Price $1,480,000
Property Type Single Family Home
Sub Type Detached
Listing Status Sold
Purchase Type For Sale
Subdivision Cedarwood
MLS Listing ID N11944420
Sold Date 02/25/25
Style 2-Storey
Bedrooms 6
Annual Tax Amount $6,150
Tax Year 2024
Property Sub-Type Detached
Property Description
Gorgeous 2 Storey Detached Home with 4+2 Bedrooms In High Demand Location. Over 3000 Square Feet Of Total Living Space. Newer Renovation. Engineering Hardwood Floor through-out Main Floor & 2nd Floor, Oak Staircase with Crystal Chandelier, excellently Maintained owns by original Owner Kept Home Spotless., Grand Double Door Entry. Separate entrance to Finished Basement - 2 Bedroom with windows for Great Potential Income, plus 2 full bathroom & 1 Kitchens. Widened Interlock Drive Way Could Park 3 Cars, Upgraded 200 AMP Electrical Panel. Close To Schools, Parks, Public Transit, Shops & Many Other Amenities, Excellent Neighborhood. Open Concept Plan W/Many Windows For Plenty Of Natural Sunlight. **EXTRAS** 2 Fridges, 2 Stoves, Dishwasher, Washer & Dryer, G/D Opener W/Remote, All Elf's. Hwtr. Close To Top Ranking Cedarwood School & Middlefield Ci, Park, TTC/YRT, Walmart & M/More.
Location
Province ON
County York
Community Cedarwood
Area York
Rooms
Family Room Yes
Basement Finished, Separate Entrance
Kitchen 2
Separate Den/Office 2
Interior
Interior Features Other
Cooling Central Air
Fireplaces Number 1
Exterior
Parking Features Private Double
Garage Spaces 2.0
Pool None
Roof Type Other
Lot Frontage 49.34
Lot Depth 116.01
Total Parking Spaces 5
Building
Foundation Other
Read Less




