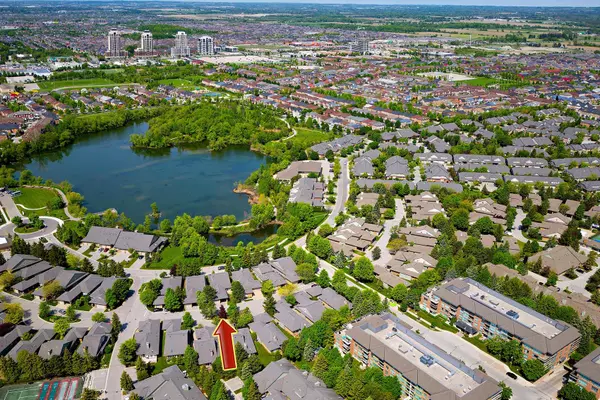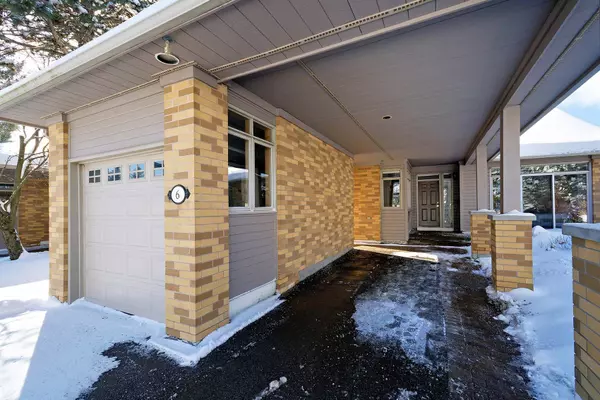For more information regarding the value of a property, please contact us for a free consultation.
6 Loon Harbour WAY Markham, ON L6E 1B4
Want to know what your home might be worth? Contact us for a FREE valuation!

Our team is ready to help you sell your home for the highest possible price ASAP
Key Details
Sold Price $1,288,000
Property Type Condo
Sub Type Detached Condo
Listing Status Sold
Purchase Type For Sale
Approx. Sqft 2000-2249
Subdivision Greensborough
MLS Listing ID N11974544
Sold Date 02/25/25
Style Bungaloft
Bedrooms 2
HOA Fees $1,113
Annual Tax Amount $4,844
Tax Year 2024
Property Sub-Type Detached Condo
Property Description
Embrace effortless living in this beautifully maintained detached 2-bedroom bungaloft, featuring the sought-after Loon model with a loft. At 2,060 sq.ft. of finished area, blending space and style, this exceptional home offers a low-maintenance lifestyle without sacrificing comfort or elegance. A charming front patio and lush gardens create an inviting curb appeal, leading into a spacious, open-concept interior. The welcoming foyer opens to expansive living and dining areas, where cathedral ceilings, broadloom carpeting, and a cozy gas fireplace set the scene for relaxation. Walls of windows in the adjoining sunroom frame picturesque Swan Lake views, with a walkout to the back deck for seamless indoor-outdoor enjoyment. The well-appointed kitchen features ample storage and gas cooking, perfect for home chefs. The main-floor primary suite boasts a walk-in closet and a private 4-piece ensuite, while a second bedroom enjoys its own 3-piece bath. Convenient main-floor laundry adds to the ease of living. Upstairs, a versatile loft provides an additional bedroom, office space, and a third full bath - ideal for guests or a personal retreat. With a covered carport, a single-car garage, and driveway space for a third vehicle, parking is never a concern. This exceptional home offers a perfect blend of comfort, convenience, and breathtaking lakeview scenery. Come see all that Swan Lake has to offer, including access to the renowned 16,000 Sq.Ft. Swan Club facility with indoor pool, sauna, gym, library and billiards, three clubhouses with outdoor pools, bocce, tennis and pickleball courts, and an enriching social environment. **See virtual tours and additional photos link for more!**
Location
Province ON
County York
Community Greensborough
Area York
Rooms
Family Room No
Basement Full, Unfinished
Kitchen 1
Interior
Interior Features Central Vacuum, Primary Bedroom - Main Floor, Water Heater
Cooling Central Air
Fireplaces Number 1
Fireplaces Type Natural Gas
Laundry In-Suite Laundry
Exterior
Parking Features Private, Covered
Garage Spaces 1.0
Amenities Available Visitor Parking, BBQs Allowed, Indoor Pool, Outdoor Pool, Tennis Court, Recreation Room
Exposure South East
Total Parking Spaces 3
Building
Locker None
Others
Senior Community Yes
Security Features Concierge/Security
Pets Allowed Restricted
Read Less




